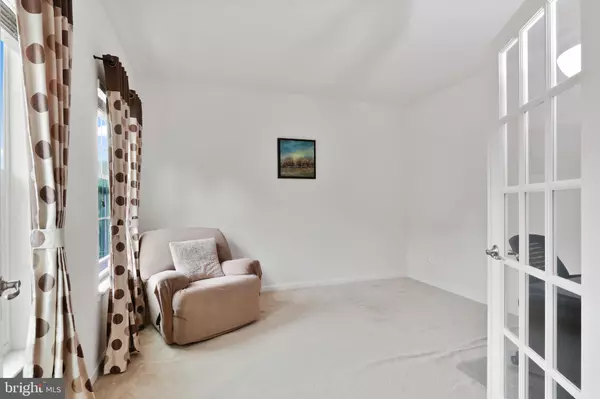For more information regarding the value of a property, please contact us for a free consultation.
4446 DAVIS FAIRFAX LN Woodbridge, VA 22192
Want to know what your home might be worth? Contact us for a FREE valuation!

Our team is ready to help you sell your home for the highest possible price ASAP
Key Details
Sold Price $615,000
Property Type Single Family Home
Sub Type Detached
Listing Status Sold
Purchase Type For Sale
Square Footage 2,604 sqft
Price per Sqft $236
Subdivision Reids Prospect
MLS Listing ID VAPW519986
Sold Date 06/11/21
Style Traditional
Bedrooms 4
Full Baths 2
Half Baths 1
HOA Fees $93/qua
HOA Y/N Y
Abv Grd Liv Area 2,204
Originating Board BRIGHT
Year Built 2010
Annual Tax Amount $5,444
Tax Year 2021
Lot Size 5,049 Sqft
Acres 0.12
Property Description
Immaculate and very well maintained 3 level single family house in Reids Prospect. 4 bedroom 2 1/2 bath with an oversized 2 car garage. Two story foyer with formal living and dining rooms. Spacious family room, kitchen with dining area. Stainless steel appliances in the kitchen. Granite countertops, island, built in microwave oven, refrigerator, dishwasher, smooth top stove and pantry. Upstairs has 4 bedrooms and a laundry room. Primary bath has double vanities and a soak in tub. Theres a large recreation room in the basement with a walkout door. The storage is roughed in for a bath. Also, the living room/study, family room, primary bedroom, bedroom #2 and the basement are wired for the internet. Great convenient location to restaurants, shopping and highways. Close to commuter bus stop , Old Hickory Golf Course and County Government Center.. View beautiful display of fireworks, in the back, every other Saturday, in summer and fall.
Location
State VA
County Prince William
Zoning PMR
Rooms
Other Rooms Living Room, Dining Room, Primary Bedroom, Bedroom 2, Bedroom 3, Bedroom 4, Kitchen, Family Room, Laundry, Recreation Room, Bathroom 2, Primary Bathroom, Half Bath
Basement Full, Connecting Stairway, Garage Access, Heated, Outside Entrance, Rear Entrance, Rough Bath Plumb, Walkout Level
Interior
Interior Features Attic, Carpet, Dining Area, Family Room Off Kitchen, Floor Plan - Traditional, Formal/Separate Dining Room, Kitchen - Island, Pantry, Wood Floors
Hot Water Electric
Heating Forced Air
Cooling Central A/C
Flooring Carpet, Hardwood, Ceramic Tile, Rough-In, Vinyl
Equipment Built-In Microwave, Built-In Range, Dishwasher, Disposal, Dryer, Dryer - Electric, Exhaust Fan, Icemaker, Range Hood, Refrigerator, Stove, Washer, Water Heater
Furnishings No
Fireplace N
Appliance Built-In Microwave, Built-In Range, Dishwasher, Disposal, Dryer, Dryer - Electric, Exhaust Fan, Icemaker, Range Hood, Refrigerator, Stove, Washer, Water Heater
Heat Source Natural Gas
Laundry Dryer In Unit, Upper Floor, Washer In Unit
Exterior
Parking Features Garage - Front Entry, Garage Door Opener, Oversized
Garage Spaces 4.0
Fence Partially, Rear
Utilities Available Natural Gas Available, Water Available, Sewer Available, Electric Available, Cable TV Available
Amenities Available Pool - Outdoor, Basketball Courts, Club House, Exercise Room, Jog/Walk Path, Tot Lots/Playground, Common Grounds
Water Access N
Roof Type Composite
Accessibility Level Entry - Main
Attached Garage 2
Total Parking Spaces 4
Garage Y
Building
Lot Description Front Yard, Level, Open, Rear Yard, Road Frontage, Partly Wooded
Story 3
Sewer Public Sewer
Water Public
Architectural Style Traditional
Level or Stories 3
Additional Building Above Grade, Below Grade
Structure Type Dry Wall
New Construction N
Schools
Elementary Schools Penn
Middle Schools Benton
High Schools Charles J. Colgan Senior
School District Prince William County Public Schools
Others
HOA Fee Include Common Area Maintenance,Snow Removal,Trash
Senior Community No
Tax ID 8193-23-0970
Ownership Fee Simple
SqFt Source Assessor
Security Features Security System,Smoke Detector
Acceptable Financing Cash, Conventional, FHA
Listing Terms Cash, Conventional, FHA
Financing Cash,Conventional,FHA
Special Listing Condition Standard
Read Less

Bought with Amy L Debok • Compass



