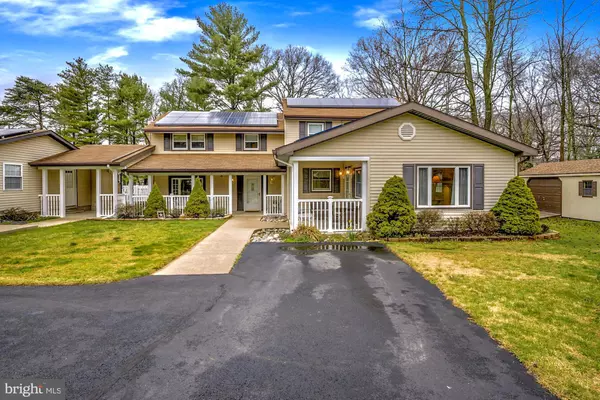For more information regarding the value of a property, please contact us for a free consultation.
18 BLOOMER DR Burlington Township, NJ 08016
Want to know what your home might be worth? Contact us for a FREE valuation!

Our team is ready to help you sell your home for the highest possible price ASAP
Key Details
Sold Price $610,000
Property Type Single Family Home
Sub Type Detached
Listing Status Sold
Purchase Type For Sale
Square Footage 2,987 sqft
Price per Sqft $204
Subdivision Sterling Acres
MLS Listing ID NJBL2020896
Sold Date 05/26/22
Style Colonial
Bedrooms 5
Full Baths 3
Half Baths 2
HOA Y/N N
Abv Grd Liv Area 2,987
Originating Board BRIGHT
Year Built 1976
Annual Tax Amount $11,044
Tax Year 2021
Lot Size 1.275 Acres
Acres 1.28
Lot Dimensions 2.08
Property Description
Waterfront Mini-Estate including an In-Law Suite on picturesque Sylvan Lake! Burlington Township's best kept secret! This special home offers the tranquility of 200 ft. of Lakefront living with the convenience of nearby roadways. Nicely situated on a scenic 2 acre lot, this majestic beauty offers a total of 4-5 Bedrooms, 3 Full and 2 half baths, a detached 2 car garage and a sparkling in-ground pool. Grand circular driveway welcomes your visit along with 2 front porches-one for the main house, and one for the in-law suite. The first floor has a ceramic tile foyer entry. There is a spacious Living Room to the left with an electric Fireplace, or it could be an additional bedroom if needed. The kitchen has vaulted ceilings, recessed lighting ,warm cabinetry, Corian counter tops, all appliances and a large breakfast area that looks out to a huge deck and view of the Lake.. The adjacent Family Room is cozy and has a electric fireplace. There are 2 areas on the first floor currently being used as offices/pantry, a Laundry Room, and a Half Bath. The recently renovated In-Law Suite has it's own entrance & hardwood floors. It consists of a Kitchen area, Bedroom, Living Room with Gas Fireplace and a Full Bath. Upstairs has 3 Bedrooms with ample closet space & a full bath with vaulted ceilings. The Primary Bedroom Suite getaway is a relaxing space with vaulted ceilings, wood laminate flooring, 2 closets including a walk-in, & it's own Full Bath. The rear balcony overlooks the Lake & in-ground pool. Off the front porch is a breezeway that leads to an oversized 2 Car Garage , perfect for all your vehicles, & tools and it also has a convenient half bath and a utility sink. Your own private dock awaits your canoe, kayak, and fishing rod. The 18 x 36 in-ground pool has a newer liner and a lakeview! There are also economical solar panels to help with your energy bill. This truly is a hidden gem with so many possibilities for the extended family. Although somewhat secluded this property is minutes from the Rt 541 shopping corridor, Rt 295, Rt 130, the NJ Turnpike and the Burlington Bristol Bridge. Certainly an exceptional opportunity if you're looking for a unique property with room for everyone all with a tranquil vacation feel.
Location
State NJ
County Burlington
Area Burlington Twp (20306)
Zoning R-20
Rooms
Other Rooms Living Room, Bedroom 2, Bedroom 3, Kitchen, Family Room, Bedroom 1, In-Law/auPair/Suite
Basement Partial, Unfinished
Main Level Bedrooms 2
Interior
Interior Features Butlers Pantry, 2nd Kitchen, Carpet, Entry Level Bedroom, Family Room Off Kitchen, Kitchen - Table Space, Primary Bath(s), Recessed Lighting, Walk-in Closet(s), Tub Shower, Wood Floors
Hot Water Natural Gas
Heating Zoned, Solar - Active
Cooling Central A/C, Solar On Grid
Flooring Wood, Vinyl, Tile/Brick, Carpet, Ceramic Tile
Fireplaces Number 3
Fireplaces Type Gas/Propane
Equipment Built-In Range, Oven - Self Cleaning, Dishwasher, Refrigerator, Built-In Microwave, Dryer, Washer
Fireplace Y
Window Features Bay/Bow,Energy Efficient
Appliance Built-In Range, Oven - Self Cleaning, Dishwasher, Refrigerator, Built-In Microwave, Dryer, Washer
Heat Source Natural Gas
Laundry Main Floor
Exterior
Exterior Feature Deck(s), Patio(s), Porch(es), Breezeway, Balcony
Parking Features Oversized, Garage - Front Entry
Garage Spaces 2.0
Fence Vinyl
Pool In Ground
Waterfront Description Private Dock Site
Water Access Y
Water Access Desc Canoe/Kayak,Fishing Allowed,Private Access
View Water, Lake, Trees/Woods
Roof Type Pitched,Shingle
Accessibility Level Entry - Main
Porch Deck(s), Patio(s), Porch(es), Breezeway, Balcony
Total Parking Spaces 2
Garage Y
Building
Lot Description Level, Trees/Wooded, Front Yard, Rear Yard, SideYard(s), Landscaping
Story 2
Foundation Concrete Perimeter
Sewer Public Sewer
Water Public
Architectural Style Colonial
Level or Stories 2
Additional Building Above Grade, Below Grade
Structure Type Cathedral Ceilings
New Construction N
Schools
Elementary Schools Fountain Woods E.S.
Middle Schools Springside M.S.
High Schools Burlington Township H.S.
School District Burlington Township
Others
Senior Community No
Tax ID 06-00104 23-00032 01
Ownership Fee Simple
SqFt Source Estimated
Special Listing Condition Standard
Read Less

Bought with Christopher L. Twardy • BHHS Fox & Roach-Mt Laurel



