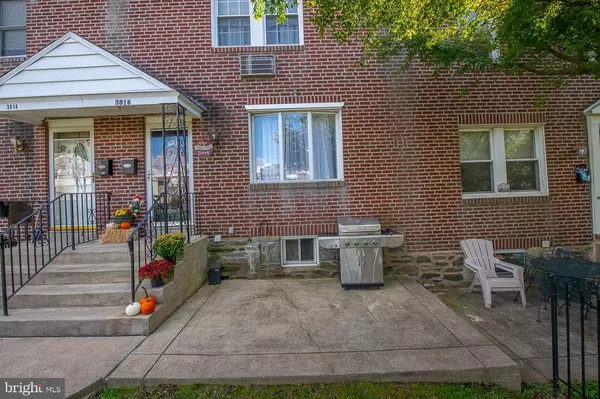For more information regarding the value of a property, please contact us for a free consultation.
3816 PLUMSTEAD AVE Drexel Hill, PA 19026
Want to know what your home might be worth? Contact us for a FREE valuation!

Our team is ready to help you sell your home for the highest possible price ASAP
Key Details
Sold Price $175,000
Property Type Townhouse
Sub Type Interior Row/Townhouse
Listing Status Sold
Purchase Type For Sale
Square Footage 1,452 sqft
Price per Sqft $120
Subdivision None Available
MLS Listing ID PADE528794
Sold Date 11/30/20
Style Colonial
Bedrooms 3
Full Baths 1
HOA Y/N N
Abv Grd Liv Area 1,152
Originating Board BRIGHT
Year Built 1943
Annual Tax Amount $5,053
Tax Year 2019
Lot Size 2,222 Sqft
Acres 0.05
Lot Dimensions 18.00 x 125.00
Property Description
Possibly the prettiest home you will put on your list! Absolutely pristine & MOVE IN condition! 3 BR 1 BA with so much love & meticulous updates throughout this home! As soon as you enter, you will see the stunning grey modern vinyl flooring throughout the Living Room & Dining room, wainscoting in the formal dining room, both rooms have large windows for natural sunlight. The kitchen has newly painted cabinets, brand new countertops, brushed nickel hardware and brand new appliances. Upstairs, there are 3 good sized bedrooms with closets and an updated bathroom to share. Bathroom features new flooring, newly glazed tile & tub, new fixtures and a skylight for open, natural light. The basement has been remodeled so it has a finished section with new carpet and a wonderful part for storage or a "man cave" section. Other updates include upgraded hot water heater (2015), fresh paint throughout (4/20-7/20), ceiling fans in Living Room & all bedrooms, new trim work throughout home (2017), Custom built 12x12 shed (2015), kitchen tile flooring (2015), new front & storm door, screen & mailbox. Off street parking in back (1 car) & a 1 year home warranty completes this home. Home is convenient to Philly, Rt 1, 476 and public transportation. Make it yours today!
Location
State PA
County Delaware
Area Upper Darby Twp (10416)
Zoning RESID
Direction North
Rooms
Other Rooms Living Room, Dining Room, Bedroom 2, Bedroom 3, Kitchen, Basement, Bedroom 1, Laundry, Bathroom 1
Basement Full, Partially Finished, Walkout Level
Interior
Interior Features Carpet, Combination Dining/Living, Dining Area, Floor Plan - Traditional, Kitchen - Galley, Skylight(s), Tub Shower, Upgraded Countertops, Wainscotting, Window Treatments
Hot Water Natural Gas
Heating Forced Air
Cooling Central A/C
Flooring Carpet, Vinyl
Equipment Built-In Microwave, Dryer - Gas, Microwave, Oven/Range - Gas, Refrigerator, Stainless Steel Appliances
Furnishings No
Fireplace N
Appliance Built-In Microwave, Dryer - Gas, Microwave, Oven/Range - Gas, Refrigerator, Stainless Steel Appliances
Heat Source Natural Gas
Laundry Basement
Exterior
Exterior Feature Patio(s)
Garage Spaces 2.0
Utilities Available Cable TV
Water Access N
View Street
Roof Type Flat
Street Surface Concrete,Paved
Accessibility None
Porch Patio(s)
Road Frontage Boro/Township
Total Parking Spaces 2
Garage N
Building
Lot Description Level
Story 2
Foundation Concrete Perimeter
Sewer Public Sewer
Water Public
Architectural Style Colonial
Level or Stories 2
Additional Building Above Grade, Below Grade
Structure Type Dry Wall,Plaster Walls
New Construction N
Schools
School District Upper Darby
Others
Senior Community No
Tax ID 16-13-02766-00
Ownership Fee Simple
SqFt Source Assessor
Acceptable Financing Cash, Conventional, FHA, VA
Listing Terms Cash, Conventional, FHA, VA
Financing Cash,Conventional,FHA,VA
Special Listing Condition Standard
Read Less

Bought with Stephanie Hall • Keller Williams Real Estate - Media



