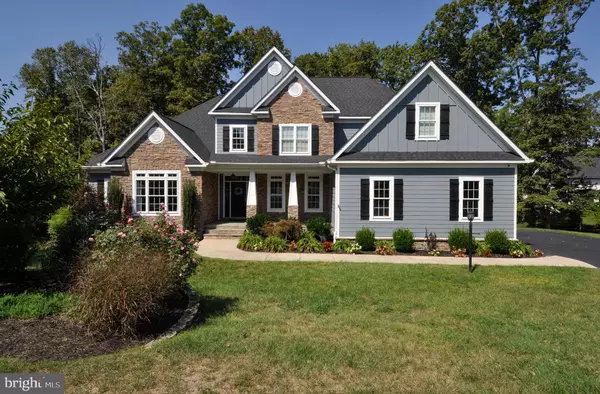For more information regarding the value of a property, please contact us for a free consultation.
11403 BLUFFS RDG Spotsylvania, VA 22551
Want to know what your home might be worth? Contact us for a FREE valuation!

Our team is ready to help you sell your home for the highest possible price ASAP
Key Details
Sold Price $740,000
Property Type Single Family Home
Sub Type Detached
Listing Status Sold
Purchase Type For Sale
Square Footage 4,195 sqft
Price per Sqft $176
Subdivision Fawn Lake
MLS Listing ID VASP219448
Sold Date 01/13/20
Style Craftsman
Bedrooms 5
Full Baths 4
Half Baths 2
HOA Fees $237/ann
HOA Y/N Y
Abv Grd Liv Area 4,195
Originating Board BRIGHT
Year Built 2015
Annual Tax Amount $5,082
Tax Year 2018
Lot Size 0.575 Acres
Acres 0.57
Property Description
LUXURY, CUSTOM BUILT-A-TURN KEY HOME!Nestled on a charming street of Bluff Ridge in most sought after community of Fawn Lake in Spotsylvania VA. Stunning Craftsman Style Home with over 5,000 SF of open and bright living space. Perfect for entertaining as well as everyday living, this flowing layout has incredible natural light and quality details throughout. Incredible features include a 2-story Family Room, Gourmet Kitchen, separate Dining Room, private Office, and Luxurious Main Level Master. Upper Level has 4 Bedrooms, a Full Bath, a Jack/Jill style bath. Lower Level is in process of completion and features a second master Bedroom, a Full Bath, Recreation Room, and half bath. A favorite of many, this home shows as a new home with 3-Car Garage!
Location
State VA
County Spotsylvania
Zoning P3
Rooms
Basement Daylight, Full, Fully Finished, Partially Finished, Walkout Level, Windows, Workshop
Main Level Bedrooms 1
Interior
Interior Features Bar, Breakfast Area, Carpet, Ceiling Fan(s), Chair Railings, Combination Kitchen/Living, Crown Moldings, Dining Area, Entry Level Bedroom, Family Room Off Kitchen, Floor Plan - Open, Formal/Separate Dining Room, Kitchen - Eat-In, Kitchen - Galley, Kitchen - Gourmet, Kitchen - Island, Primary Bath(s), Pantry, Recessed Lighting, Bathroom - Soaking Tub, Sprinkler System, Bathroom - Tub Shower, Upgraded Countertops, Walk-in Closet(s), Wet/Dry Bar, WhirlPool/HotTub, Window Treatments
Cooling Central A/C, Ceiling Fan(s), Window Unit(s)
Flooring Bamboo, Carpet, Ceramic Tile, Fully Carpeted, Hardwood
Fireplaces Number 1
Fireplaces Type Gas/Propane
Equipment Built-In Microwave, Built-In Range, Commercial Range, Dishwasher, Disposal, Dryer, Icemaker, Instant Hot Water, Oven - Single, Oven - Wall, Oven/Range - Gas, Range Hood, Refrigerator, Six Burner Stove, Stainless Steel Appliances, Washer, Water Heater - Tankless
Fireplace Y
Appliance Built-In Microwave, Built-In Range, Commercial Range, Dishwasher, Disposal, Dryer, Icemaker, Instant Hot Water, Oven - Single, Oven - Wall, Oven/Range - Gas, Range Hood, Refrigerator, Six Burner Stove, Stainless Steel Appliances, Washer, Water Heater - Tankless
Heat Source Electric, Propane - Leased
Exterior
Parking Features Additional Storage Area, Garage - Front Entry, Garage - Rear Entry, Garage - Side Entry, Garage Door Opener, Inside Access, Oversized
Garage Spaces 3.0
Water Access N
Roof Type Shingle
Accessibility 36\"+ wide Halls, Entry Slope <1', Level Entry - Main, Ramp - Main Level
Attached Garage 3
Total Parking Spaces 3
Garage Y
Building
Story 2
Sewer No Sewer System
Water None
Architectural Style Craftsman
Level or Stories 2
Additional Building Above Grade, Below Grade
Structure Type 2 Story Ceilings,9'+ Ceilings,Cathedral Ceilings,High
New Construction N
Schools
Elementary Schools Brock Road
Middle Schools Ni River
High Schools Riverbend
School District Spotsylvania County Public Schools
Others
Senior Community No
Tax ID 18C321031-
Ownership Fee Simple
SqFt Source Assessor
Special Listing Condition Standard
Read Less

Bought with Diana Baqaie • Berkshire Hathaway HomeServices PenFed Realty

