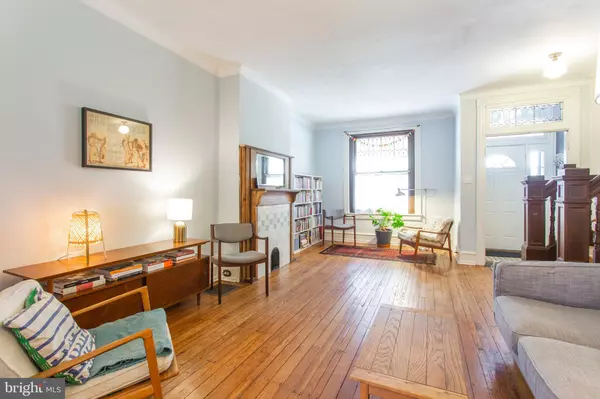For more information regarding the value of a property, please contact us for a free consultation.
744 S 51ST ST Philadelphia, PA 19143
Want to know what your home might be worth? Contact us for a FREE valuation!

Our team is ready to help you sell your home for the highest possible price ASAP
Key Details
Sold Price $330,000
Property Type Townhouse
Sub Type Interior Row/Townhouse
Listing Status Sold
Purchase Type For Sale
Square Footage 1,320 sqft
Price per Sqft $250
Subdivision Cedar Park
MLS Listing ID PAPH927148
Sold Date 10/29/20
Style Traditional
Bedrooms 4
Full Baths 1
Half Baths 1
HOA Y/N N
Abv Grd Liv Area 1,320
Originating Board BRIGHT
Year Built 1925
Annual Tax Amount $2,457
Tax Year 2020
Lot Size 1,536 Sqft
Acres 0.04
Lot Dimensions 16.00 x 96.00
Property Description
Beyond a picturesque porchfront overlooking a lovely garden lies a beautiful home full of original charm, thoughtful custom touches and just the right upgrades. The main level features a traditional floorplan with separate living, dining and kitchen spaces, but the original hardwood floors, paired with custom wood and tile accents throughout, create a cohesive flow that is warm and welcoming. Enter through a lovely tiled vestibule complete with leaded glass transom into the main living space with handsome turned staircase, original mirrored wood mantel and large leaded glass front window. A wide archway takes you into the dining room with another (arguably more!) stunning tiled mantel and a sweet corner cabinet with a custom door. The updated kitchen at the rear perfectly combines the old charm with a fresh farmhouse vibe with white Shaker-style cabinets, butcher block countertops, white farmhouse sink and subway tile backsplash--and a touch of duo-chrome that adds just the right amount of quirk. On the way out to the yard there's a multipurpose mudroom/laundry room/powder room. The rear yard is an urban oasis with perimeter planting beds, plenty of greenspace and room left over for a grill and bistro table. The serene sleeping quarters upstairs feature more lovely customizations, from the royal blue ceiling in the master, to the wood accent walls in the bath and ombre doors in the office. Originally a four-bedroom setup, this floor currently has the dreamiest walk-in closet (which could easily be changed back). The sunny bathroom features a large soaking tub with subway tile surround paired with original penny tile floors and both tile and wood wall surround. This sweet home is right off Baltimore Ave, convenient to both Clark and Cedar Parks as well as the trolley.
Location
State PA
County Philadelphia
Area 19143 (19143)
Zoning RM1
Rooms
Basement Full
Interior
Hot Water Electric, Natural Gas
Heating Forced Air, Baseboard - Electric
Cooling None
Heat Source Natural Gas, Electric
Exterior
Water Access N
Accessibility None
Garage N
Building
Story 2
Sewer Public Sewer
Water Public
Architectural Style Traditional
Level or Stories 2
Additional Building Above Grade, Below Grade
New Construction N
Schools
School District The School District Of Philadelphia
Others
Senior Community No
Tax ID 511023000
Ownership Fee Simple
SqFt Source Assessor
Special Listing Condition Standard
Read Less

Bought with Jared E Santiago • LYL Realty Group



