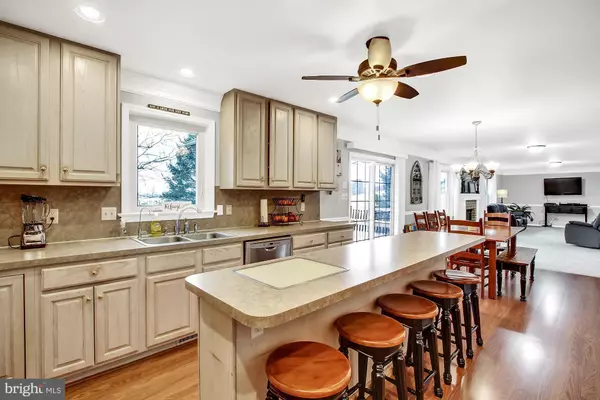For more information regarding the value of a property, please contact us for a free consultation.
5 LEHIGH CT Lititz, PA 17543
Want to know what your home might be worth? Contact us for a FREE valuation!

Our team is ready to help you sell your home for the highest possible price ASAP
Key Details
Sold Price $375,000
Property Type Single Family Home
Sub Type Detached
Listing Status Sold
Purchase Type For Sale
Square Footage 2,962 sqft
Price per Sqft $126
Subdivision Lititz Run
MLS Listing ID PALA158266
Sold Date 05/29/20
Style Colonial,Traditional
Bedrooms 7
Full Baths 3
Half Baths 1
HOA Y/N N
Abv Grd Liv Area 2,962
Originating Board BRIGHT
Year Built 1999
Annual Tax Amount $6,208
Tax Year 2019
Lot Size 0.340 Acres
Acres 0.34
Property Description
A beautiful, well loved home in the Warwick school district that offers plenty of space and sits right behind the famous Lititz sledding hill. This home offers a large kitchen right off the large living room and seven bedrooms upstairs so you have enough room for office space and growth. With new carpets, fresh paint, newer windows in most rooms, crown molding, and a large deck featuring a firepit, this house is ready for entertaining inside and out. There are no permits for the finished area of the basement as it was grandfathered prior to code change and is therefore not reflected in either the square footage or the price.
Location
State PA
County Lancaster
Area Warwick Twp (10560)
Zoning RESIDENTIAL
Rooms
Other Rooms Living Room, Bedroom 2, Bedroom 3, Bedroom 4, Bedroom 5, Kitchen, Family Room, Bedroom 1, Laundry, Office, Bedroom 6, Bathroom 1, Bathroom 2
Basement Full
Interior
Interior Features Carpet, Ceiling Fan(s), Combination Kitchen/Living, Combination Kitchen/Dining, Combination Dining/Living, Crown Moldings, Dining Area, Family Room Off Kitchen, Floor Plan - Traditional, Kitchen - Island, Primary Bath(s), Recessed Lighting, Formal/Separate Dining Room, Kitchen - Eat-In
Heating Forced Air
Cooling Central A/C
Flooring Carpet, Hardwood, Laminated
Fireplaces Number 1
Fireplace Y
Heat Source Natural Gas
Laundry Main Floor
Exterior
Exterior Feature Deck(s)
Garage Additional Storage Area, Garage - Front Entry
Garage Spaces 2.0
Waterfront N
Water Access N
Accessibility None
Porch Deck(s)
Parking Type Attached Garage
Attached Garage 2
Total Parking Spaces 2
Garage Y
Building
Story 2
Sewer Public Sewer
Water Public
Architectural Style Colonial, Traditional
Level or Stories 2
Additional Building Above Grade, Below Grade
New Construction N
Schools
School District Warwick
Others
Senior Community No
Tax ID 600-36404-0-0000
Ownership Fee Simple
SqFt Source Estimated
Acceptable Financing Conventional, Cash, FHA, VA
Listing Terms Conventional, Cash, FHA, VA
Financing Conventional,Cash,FHA,VA
Special Listing Condition Standard
Read Less

Bought with Robert D. Bering • Bering Real Estate Co.
GET MORE INFORMATION




