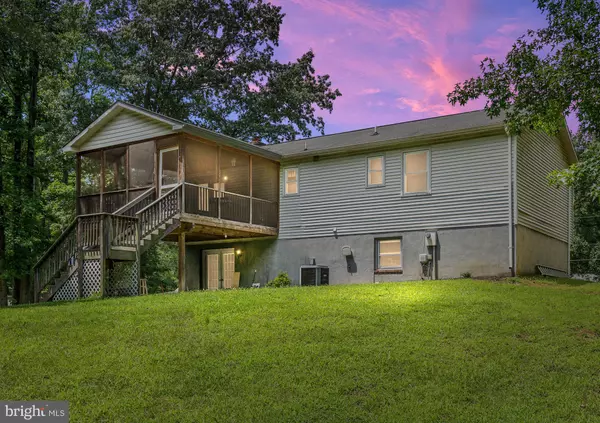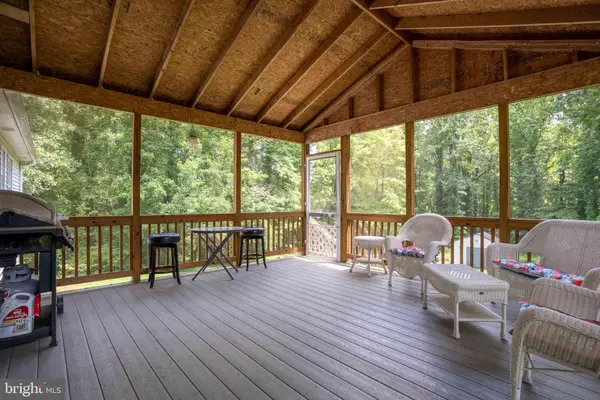For more information regarding the value of a property, please contact us for a free consultation.
8 GLOUCESTER WAY Stafford, VA 22554
Want to know what your home might be worth? Contact us for a FREE valuation!

Our team is ready to help you sell your home for the highest possible price ASAP
Key Details
Sold Price $406,000
Property Type Single Family Home
Sub Type Detached
Listing Status Sold
Purchase Type For Sale
Square Footage 2,188 sqft
Price per Sqft $185
Subdivision Stafford Greens
MLS Listing ID VAST2013738
Sold Date 09/29/22
Style Split Foyer
Bedrooms 4
Full Baths 3
HOA Y/N N
Abv Grd Liv Area 1,132
Originating Board BRIGHT
Year Built 1986
Annual Tax Amount $2,150
Tax Year 2021
Lot Size 0.807 Acres
Acres 0.81
Property Description
**Back on the Market* No fault of the Seller*Buyer Financing Fell Through***Location doesn't get any better than this! This wonderful split-foyer on almost an acre in sought-after Stafford County is convenient to shopping, restaurants, commuter lots, I95 & more! Lot is well manicured & includes a shed with electricity. Perfect space for gatherings & back-yard BBQ's! Make your way inside where you will find 3 bedrooms upstairs and 1 bedroom in the lower level Plus 1 Additional room that can be used as a bedroom/office NTC. Kitchen recently remodeled & features SS appliances, granite countertops, lots of cabinets, and plenty of space for a table to include your dinner guests! Head out back to the 16 x 16 screened-in porch for a cold drink on a hot summer day! Not to mention the back porch has low maintenance composite deck boards. Down in the lower level you will find a spacious bonus/rec room that can be it's very own separate living space. Lower level includes a gas log fireplace to keep you warm on those cold nights! Newer washer & dryer located on the lower level as well. Home features a water softener system & conditioner. HVAC (including inside & outside) replaced in the last 4 years. Don't miss your opportunity to see this wonderful home on a beautiful lot!
Location
State VA
County Stafford
Zoning A1
Rooms
Other Rooms Primary Bedroom, Bedroom 2, Bedroom 3, Bedroom 4, Kitchen, Family Room, Laundry, Recreation Room, Bathroom 1, Bonus Room, Full Bath, Screened Porch
Basement Daylight, Partial, Fully Finished, Space For Rooms, Walkout Level, Windows
Interior
Interior Features Attic, Breakfast Area, Carpet, Ceiling Fan(s), Chair Railings, Combination Kitchen/Living, Family Room Off Kitchen, Kitchen - Eat-In, Kitchen - Table Space, Pantry, Primary Bath(s), Stall Shower, Tub Shower, Upgraded Countertops, Water Treat System, Window Treatments
Hot Water Electric
Heating Heat Pump(s)
Cooling Ceiling Fan(s), Central A/C, Heat Pump(s)
Flooring Carpet, Ceramic Tile, Laminate Plank, Vinyl
Fireplaces Number 1
Fireplaces Type Brick, Gas/Propane
Equipment Built-In Microwave, Dishwasher, Dryer, Dryer - Electric, Exhaust Fan, Icemaker, Oven/Range - Electric, Refrigerator, Stainless Steel Appliances, Stove, Washer, Water Conditioner - Owned, Water Heater
Furnishings No
Fireplace Y
Appliance Built-In Microwave, Dishwasher, Dryer, Dryer - Electric, Exhaust Fan, Icemaker, Oven/Range - Electric, Refrigerator, Stainless Steel Appliances, Stove, Washer, Water Conditioner - Owned, Water Heater
Heat Source Central, Electric
Laundry Basement, Has Laundry, Dryer In Unit, Washer In Unit
Exterior
Exterior Feature Porch(es), Screened
Utilities Available Cable TV Available, Electric Available
Water Access N
View Street, Trees/Woods
Roof Type Shingle
Street Surface Paved
Accessibility None
Porch Porch(es), Screened
Garage N
Building
Lot Description Cleared, Front Yard, Private, Stream/Creek
Story 2
Foundation Crawl Space, Permanent, Concrete Perimeter, Brick/Mortar
Sewer On Site Septic, Septic = # of BR
Water Well, Private
Architectural Style Split Foyer
Level or Stories 2
Additional Building Above Grade, Below Grade
Structure Type Dry Wall
New Construction N
Schools
Elementary Schools Stafford
Middle Schools Stafford
High Schools Brooke Point
School District Stafford County Public Schools
Others
Senior Community No
Tax ID 39D 2 43
Ownership Fee Simple
SqFt Source Assessor
Security Features Smoke Detector
Acceptable Financing Cash, Conventional, FHA, VA, VHDA
Horse Property N
Listing Terms Cash, Conventional, FHA, VA, VHDA
Financing Cash,Conventional,FHA,VA,VHDA
Special Listing Condition Standard
Read Less

Bought with Alexsandra V Rodriguez • RE/MAX One Solutions



