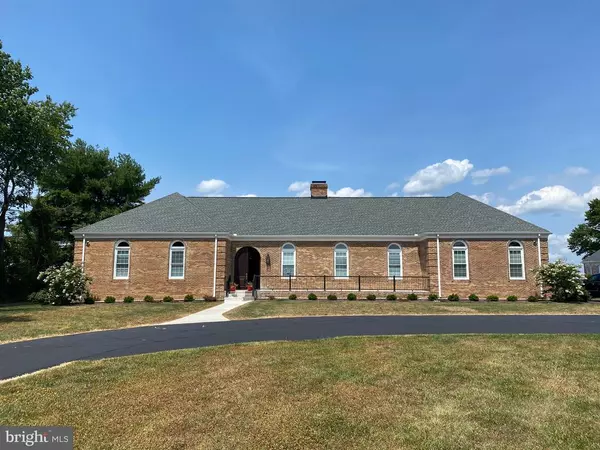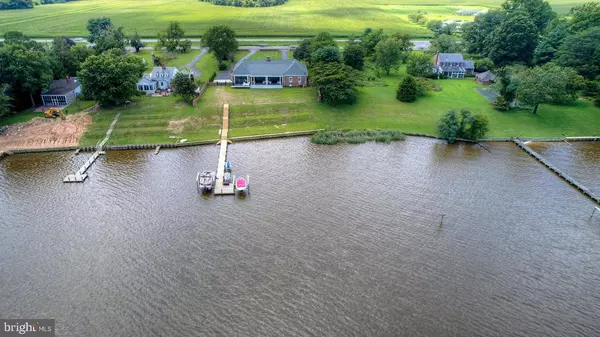For more information regarding the value of a property, please contact us for a free consultation.
19725 TIDEWATER TRL Tappahannock, VA 22560
Want to know what your home might be worth? Contact us for a FREE valuation!

Our team is ready to help you sell your home for the highest possible price ASAP
Key Details
Sold Price $950,000
Property Type Single Family Home
Sub Type Detached
Listing Status Sold
Purchase Type For Sale
Square Footage 5,014 sqft
Price per Sqft $189
Subdivision Gold Coast
MLS Listing ID VAES100888
Sold Date 02/12/21
Style Ranch/Rambler
Bedrooms 4
Full Baths 3
Half Baths 3
HOA Y/N N
Abv Grd Liv Area 5,014
Originating Board BRIGHT
Year Built 1987
Annual Tax Amount $7,097
Tax Year 2020
Lot Size 1.340 Acres
Acres 1.34
Property Description
Stately Riverfront Brick Home located in the sought-after Neighborhood of the finest homes, The Gold Coast. Recently renovated 5,014 Sq. Ft. designed to capture the long, wide Rappahannock River views from this terraced 1.340 Ac. waterfront property. Featuring impressive entrance Foyer, formal Living Room & Formal Dining Rooms, hardwood floors, extensive dentil work, chair railing, picture frame molding, ceiling fans & recessed lighting thruout, 4 Fireplaces, 3 Brick & 1 Stone, enormous Great Room with 16 ft. wide doors with 2 ft. transoms above leading to a covered Riverfront porch with lots of composite decking & a hot tub. The perfect place to gather the family & enjoy the River life ! Newly upgraded Kitchen with stainless appliances including a Wolf gas cooktop, a quartz island/bar top, dining area and a 16 ft. wide door leading to another deck for the grill and outside dining, Master suite with hardwood floors, 2 walk-in closets, a view of the River, new ceramic/granite Master Bath with dual granite vanity, soaking tub & a ceramic/stone walk-in shower, 3 additional Bedrooms, 2 additional ceramic/granite full baths & 3 ceramic/granite half baths. Utility/Laundry area with built-in ironing board & work area, 600 amp service, 3 heat pumps (2 new), new roof & flashing, artesian well, water softener system, 2-car attached Garage with attic storage above & paved circular driveway. Room for your toys...new pier with 2 boat lifts, one 10,000. lb. & one 4,000. lb., 2 jet ski lifts, new seawall & sandy beach. This amazing home is in move-in ready condition and being sold furnished with the exception of the artwork. Great area for freshwater and saltwater fishing and nettle-free swimming. Minutes to Town of Tappahannock & Towns amenities, shops, restaurants, historic downtown area with the Essex Museum, the Tappahannock Art Gallery, speciality shops, Towns park area on the River & a seasonal Farmers Market, River Fitness ,,Hobbs Hole Golf Course, public boat ramp, Marina, health care facilities & Riverside Tappahannock Hospital. One hour from Richmond and Fredericksburg and 1-1/2 hr. to D.C. Perfect elevated Riverside area for a inground pool.
Location
State VA
County Essex
Zoning RESIDENTIAL
Rooms
Other Rooms Living Room, Dining Room, Primary Bedroom, Bedroom 2, Bedroom 3, Bedroom 4, Kitchen, Foyer, Great Room, Laundry, Mud Room, Bathroom 2, Bathroom 3, Primary Bathroom, Half Bath
Main Level Bedrooms 4
Interior
Interior Features Attic, Ceiling Fan(s), Chair Railings, Combination Kitchen/Dining, Crown Moldings, Dining Area, Family Room Off Kitchen, Floor Plan - Traditional, Kitchen - Eat-In, Kitchen - Gourmet, Kitchen - Island, Primary Bath(s), Primary Bedroom - Bay Front, Pantry, Recessed Lighting, Soaking Tub, Tub Shower, Walk-in Closet(s), Water Treat System, WhirlPool/HotTub, Window Treatments, Wood Floors
Hot Water Electric
Heating Central, Heat Pump - Electric BackUp
Cooling Central A/C, Ceiling Fan(s), Heat Pump(s)
Flooring Ceramic Tile, Hardwood, Stone
Fireplaces Number 4
Fireplaces Type Brick, Gas/Propane, Mantel(s), Marble
Equipment Built-In Range, Cooktop, Dishwasher, Disposal, Dryer, Microwave, Oven - Double, Icemaker, Washer
Furnishings Yes
Fireplace Y
Window Features Double Hung,Double Pane,Insulated
Appliance Built-In Range, Cooktop, Dishwasher, Disposal, Dryer, Microwave, Oven - Double, Icemaker, Washer
Heat Source Electric, Propane - Leased
Laundry Dryer In Unit, Has Laundry, Main Floor, Washer In Unit
Exterior
Exterior Feature Deck(s), Porch(es)
Parking Features Garage Door Opener, Garage - Side Entry
Garage Spaces 2.0
Fence Masonry/Stone, Partially
Water Access Y
View River, Panoramic, Water
Roof Type Composite
Street Surface Paved,Black Top,US Highway/Interstate
Accessibility No Stairs, Level Entry - Main
Porch Deck(s), Porch(es)
Road Frontage State
Attached Garage 2
Total Parking Spaces 2
Garage Y
Building
Lot Description Bulkheaded, Cleared
Story 1
Foundation Crawl Space
Sewer Septic Exists
Water Well
Architectural Style Ranch/Rambler
Level or Stories 1
Additional Building Above Grade
Structure Type Dry Wall
New Construction N
Schools
Elementary Schools Tappahannock
Middle Schools Essex
High Schools Essex
School District Essex County Public Schools
Others
Senior Community No
Tax ID N32C-1-C & 1/2 OF D
Ownership Fee Simple
SqFt Source Estimated
Acceptable Financing Cash, Conventional
Listing Terms Cash, Conventional
Financing Cash,Conventional
Special Listing Condition Standard
Read Less

Bought with Non Member • Non Subscribing Office
GET MORE INFORMATION




