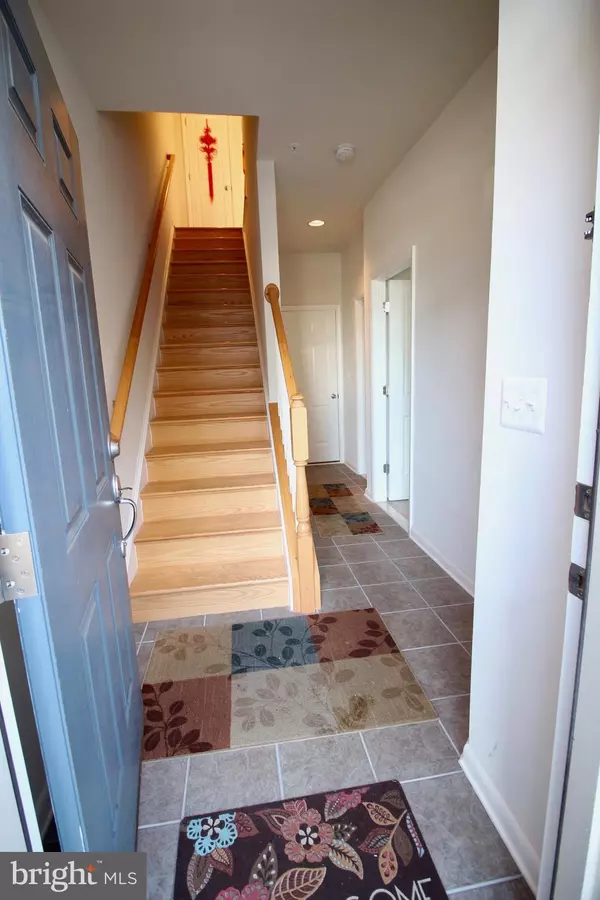For more information regarding the value of a property, please contact us for a free consultation.
616 HENDRIX AVE Gaithersburg, MD 20878
Want to know what your home might be worth? Contact us for a FREE valuation!

Our team is ready to help you sell your home for the highest possible price ASAP
Key Details
Sold Price $607,500
Property Type Townhouse
Sub Type Interior Row/Townhouse
Listing Status Sold
Purchase Type For Sale
Square Footage 1,853 sqft
Price per Sqft $327
Subdivision Crown
MLS Listing ID MDMC719612
Sold Date 09/04/20
Style Colonial
Bedrooms 4
Full Baths 4
Half Baths 1
HOA Fees $131/mo
HOA Y/N Y
Abv Grd Liv Area 1,853
Originating Board BRIGHT
Year Built 2014
Annual Tax Amount $7,390
Tax Year 2019
Lot Size 1,040 Sqft
Acres 0.02
Property Description
Gorgeous four-level townhome located at Crown West. Premium lot facing green area features 4 bedrooms 4.5 baths. Entry-level bedroom with full bath, suit for in-law suite. Open concept main level with stunning hardwood floor and stairs. Upgraded kitchen with white solid-wood soft-close cabinetry and beautiful quartz countertop. Stainless steel appliances and French refrigerator. Bright low maintenance composite sunny deck. Upper-level laundry room with storage space. WIC in Master Suite. Top-level game room with natural light and access to the rooftop terrace for more fun. Smart Garage Door opener with outside keypad and WiFi connector. Minutes walk to Downtown Crown's shops, restaurants, Harris Teeter, and RETREAT (swimming pool, climbing wall, playground, and outdoor tennis court)! Daily free shuttle from/to Shady Grove Metro (Red Line). Minutes drive to I270, I370, and ICC. Idea location for commuters.
Location
State MD
County Montgomery
Zoning MXD
Direction Southeast
Rooms
Basement Walkout Level
Main Level Bedrooms 1
Interior
Interior Features Breakfast Area, Combination Dining/Living, Dining Area, Entry Level Bedroom, Floor Plan - Open, Primary Bath(s), Wood Floors, Sprinkler System, Upgraded Countertops, Walk-in Closet(s)
Hot Water Electric
Heating Forced Air
Cooling Central A/C
Flooring Hardwood, Partially Carpeted
Equipment Stainless Steel Appliances, Built-In Range, Dishwasher, Disposal, Dryer - Electric, Dryer - Front Loading, ENERGY STAR Clothes Washer, Energy Efficient Appliances, Exhaust Fan, Microwave, Oven/Range - Gas, Washer - Front Loading
Furnishings No
Fireplace N
Window Features Double Pane,Energy Efficient
Appliance Stainless Steel Appliances, Built-In Range, Dishwasher, Disposal, Dryer - Electric, Dryer - Front Loading, ENERGY STAR Clothes Washer, Energy Efficient Appliances, Exhaust Fan, Microwave, Oven/Range - Gas, Washer - Front Loading
Heat Source Natural Gas
Laundry Upper Floor
Exterior
Parking Features Garage Door Opener, Garage - Rear Entry, Inside Access, Built In
Garage Spaces 1.0
Water Access N
Roof Type Flat
Accessibility None
Attached Garage 1
Total Parking Spaces 1
Garage Y
Building
Story 4
Foundation Slab
Sewer Public Sewer
Water Public
Architectural Style Colonial
Level or Stories 4
Additional Building Above Grade, Below Grade
New Construction N
Schools
Elementary Schools Rosemont
Middle Schools Forest Oak
School District Montgomery County Public Schools
Others
Pets Allowed N
Senior Community No
Tax ID 160903702248
Ownership Fee Simple
SqFt Source Assessor
Acceptable Financing Conventional, Cash
Horse Property N
Listing Terms Conventional, Cash
Financing Conventional,Cash
Special Listing Condition Standard
Read Less

Bought with Priti L Malhotra • KW United



