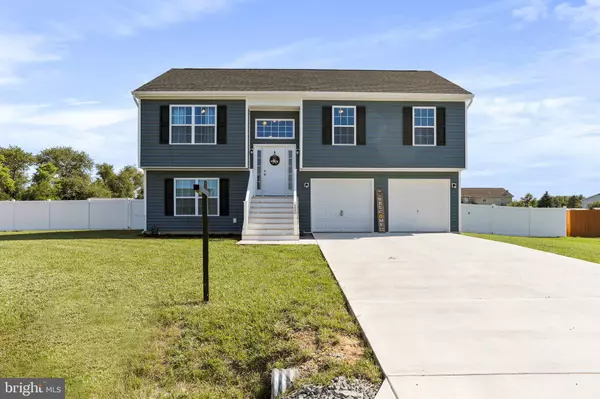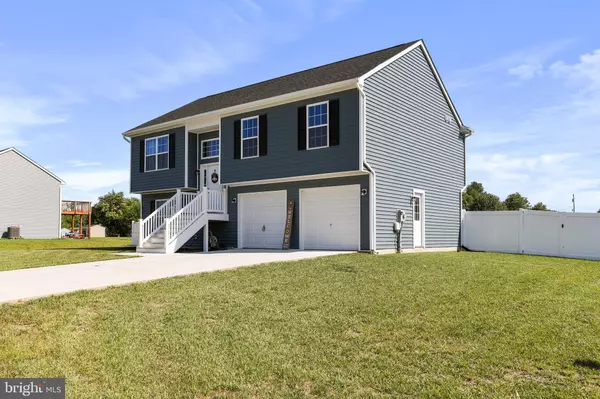For more information regarding the value of a property, please contact us for a free consultation.
156 SAFFLOWER WAY Bunker Hill, WV 25413
Want to know what your home might be worth? Contact us for a FREE valuation!

Our team is ready to help you sell your home for the highest possible price ASAP
Key Details
Sold Price $310,000
Property Type Single Family Home
Sub Type Detached
Listing Status Sold
Purchase Type For Sale
Square Footage 1,600 sqft
Price per Sqft $193
Subdivision Thistle Landing
MLS Listing ID WVBE2011094
Sold Date 09/01/22
Style Split Foyer
Bedrooms 3
Full Baths 3
HOA Fees $25/ann
HOA Y/N Y
Abv Grd Liv Area 1,600
Originating Board BRIGHT
Year Built 2019
Annual Tax Amount $1,443
Tax Year 2021
Lot Size 0.500 Acres
Acres 0.5
Property Description
Beautiful 3 bedroom 3 bath split foyer in Bunker Hill, WV. Only 2 years old and well maintained, this home shows like new! Great open concept kitchen has stylish grey and white shaker cabinets, granite counters, stainless appliances and an island with room for seating. Kitchen opens to living and dining area with vaulted ceilings, luxury vinyl plank flooring and large windows to let the light in. From the dining area , you can head out to the deck and a huge, fully fenced back yard with plenty of room to play, garden or just relax. The main level has three bedrooms including Primary bedroom with ensuite bath and walk in closet. Downstairs you will find a large family room with walkout to the yard, a third full bathroom, laundry room and access to the oversized 2 car garage. *MULTIPLE OFFERS* please submit all offer by 7p on 7/31
Location
State WV
County Berkeley
Zoning RESIDENTIAL
Rooms
Other Rooms Kitchen, Family Room, Great Room, Laundry
Basement Full, Garage Access, Improved, Fully Finished
Main Level Bedrooms 3
Interior
Interior Features Floor Plan - Open, Kitchen - Island, Primary Bath(s), Upgraded Countertops, Walk-in Closet(s)
Hot Water Electric
Heating Heat Pump(s)
Cooling Central A/C
Flooring Luxury Vinyl Plank, Carpet
Equipment Built-In Microwave, Dishwasher, Disposal, Dryer, Icemaker, Oven/Range - Electric, Refrigerator, Stainless Steel Appliances, Washer
Window Features Energy Efficient,Double Hung
Appliance Built-In Microwave, Dishwasher, Disposal, Dryer, Icemaker, Oven/Range - Electric, Refrigerator, Stainless Steel Appliances, Washer
Heat Source Electric
Exterior
Parking Features Garage - Front Entry, Oversized
Garage Spaces 2.0
Utilities Available Electric Available, Sewer Available, Water Available
Water Access N
View Street
Roof Type Architectural Shingle
Accessibility None
Attached Garage 2
Total Parking Spaces 2
Garage Y
Building
Lot Description Level
Story 2
Foundation Concrete Perimeter
Sewer Public Sewer
Water Public
Architectural Style Split Foyer
Level or Stories 2
Additional Building Above Grade
New Construction N
Schools
School District Berkeley County Schools
Others
Senior Community No
Tax ID NO TAX RECORD
Ownership Fee Simple
SqFt Source Estimated
Acceptable Financing Cash, Conventional, VA, FHA
Listing Terms Cash, Conventional, VA, FHA
Financing Cash,Conventional,VA,FHA
Special Listing Condition Standard
Read Less

Bought with Gavin Washington • Weichert Realtors - Blue Ribbon



