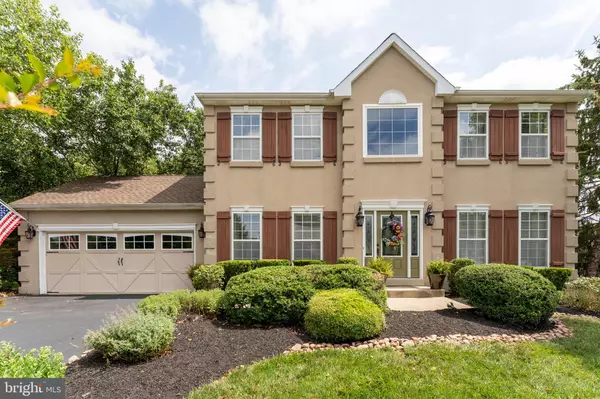For more information regarding the value of a property, please contact us for a free consultation.
721 JULIAN DR Collegeville, PA 19426
Want to know what your home might be worth? Contact us for a FREE valuation!

Our team is ready to help you sell your home for the highest possible price ASAP
Key Details
Sold Price $610,000
Property Type Single Family Home
Sub Type Detached
Listing Status Sold
Purchase Type For Sale
Square Footage 3,199 sqft
Price per Sqft $190
Subdivision Cassel Mill
MLS Listing ID PAMC2045520
Sold Date 09/16/22
Style Colonial
Bedrooms 4
Full Baths 2
Half Baths 1
HOA Fees $53/mo
HOA Y/N Y
Abv Grd Liv Area 2,269
Originating Board BRIGHT
Year Built 1998
Annual Tax Amount $7,817
Tax Year 2022
Lot Size 10,206 Sqft
Acres 0.23
Lot Dimensions 72.00 x 0.00
Property Description
Timeless luxuries and comforts have been paired beautifully with modern finishes to ensure a grand home that will delight at every turn. This ideal home is set within Perkiomen Valley School District and is just moments from parks and walking trails. A long list of must-have inclusions can be found inside like hardwood floors perfectly complementing the towering ceilings and abundance of natural light. Enjoy stainless steel appliances in the well sized eat in kitchen highlighted by granite countertops, a tasteful tile backsplash, and a coffee/drink bar. Retreat from dinner in your formal dining room to the family room where high ceilings, crown molding, and a fireplace provide an elegant yet comfortable ambiance to unwind. The living room can also serve as an office with built in shelves, recessed lighting, and crown molding. You'll love to retreat to the primary suite with his & her closets. Need a dose of relaxation in your day? Your new primary en-suite will be the perfect oasis. Inside you'll find a spacious tile shower stall, free standing tub, and double vanities. As you would expect in a home of this caliber, the bedrooms are all nicely sized with ample closet space. The guest bath as just finished a remodel with beautiful tile floor and double vanity. One of the many comfortable gathering spaces is the finished basement equipped with a dry bar and wine fridge. Entertain with ease on the deck or patio displaying a fire-pit to enjoy on the cool nights. Come take a tour of this impeccable home while it's still available.
Location
State PA
County Montgomery
Area Skippack Twp (10651)
Zoning R
Rooms
Basement Full, Partially Finished
Interior
Interior Features Bar, Built-Ins, Carpet, Ceiling Fan(s), Chair Railings, Combination Kitchen/Dining, Crown Moldings, Dining Area, Family Room Off Kitchen, Kitchen - Eat-In, Pantry, Recessed Lighting, Skylight(s), Soaking Tub, Stall Shower, Upgraded Countertops, Walk-in Closet(s), Wet/Dry Bar, Wood Floors
Hot Water Natural Gas
Heating Forced Air
Cooling Central A/C
Flooring Hardwood, Ceramic Tile, Laminate Plank, Carpet
Fireplaces Number 1
Fireplaces Type Gas/Propane
Fireplace Y
Heat Source Natural Gas
Laundry Main Floor
Exterior
Exterior Feature Deck(s), Patio(s)
Parking Features Garage - Front Entry
Garage Spaces 6.0
Fence Fully
Water Access N
Roof Type Architectural Shingle
Accessibility None
Porch Deck(s), Patio(s)
Attached Garage 2
Total Parking Spaces 6
Garage Y
Building
Story 3
Foundation Concrete Perimeter
Sewer Public Sewer
Water Public
Architectural Style Colonial
Level or Stories 3
Additional Building Above Grade, Below Grade
New Construction N
Schools
School District Perkiomen Valley
Others
HOA Fee Include Common Area Maintenance,Trash
Senior Community No
Tax ID 51-00-02103-582
Ownership Fee Simple
SqFt Source Assessor
Special Listing Condition Standard
Read Less

Bought with Alexander Shulzhenko • Compass RE



