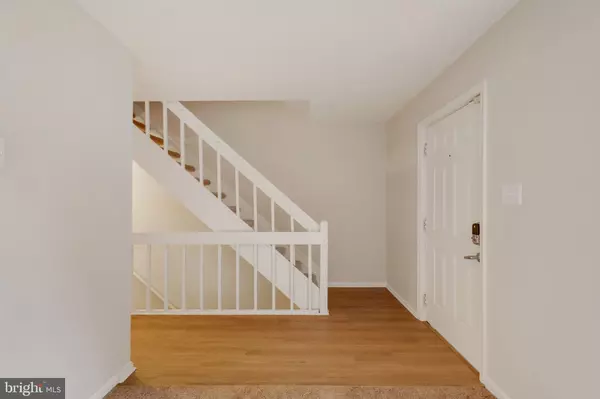For more information regarding the value of a property, please contact us for a free consultation.
709 SAINT MICHAELS DR Bowie, MD 20721
Want to know what your home might be worth? Contact us for a FREE valuation!

Our team is ready to help you sell your home for the highest possible price ASAP
Key Details
Sold Price $338,000
Property Type Townhouse
Sub Type End of Row/Townhouse
Listing Status Sold
Purchase Type For Sale
Square Footage 1,080 sqft
Price per Sqft $312
Subdivision Enterprise Knolls
MLS Listing ID MDPG2032774
Sold Date 04/05/22
Style Traditional
Bedrooms 3
Full Baths 2
Half Baths 1
HOA Fees $46/mo
HOA Y/N Y
Abv Grd Liv Area 1,080
Originating Board BRIGHT
Year Built 1983
Annual Tax Amount $3,771
Tax Year 2021
Lot Size 2,250 Sqft
Acres 0.05
Property Description
Welcome home! This end-unit townhome in Enterprise Knolls offers a refreshed kitchen, new carpet and LVP throughout, and it has been freshly painted so everything is ready for you to move in and relax! Ideal space for entertaining with a sizable dining area, powder room on the main floor, and direct access to the deck, perfect for grilling and dining al fresco or enjoying morning coffee. Three bedrooms upstairs, and potential for fourth bedroom in the basement along with a second full bath. Dedicated parking spot at your front door. Convenient location near Central Ave and Enterprise Rd, a quick trip to the shopping and dining amenities of Bowie, and easy access to commuter routes to destinations throughout the region. Watkins Regional Park, Six Flags, FedEx Field, and several golf courses are all nearby offering ample recreational opportunities.
Location
State MD
County Prince Georges
Zoning RT
Interior
Interior Features Carpet, Dining Area, Floor Plan - Traditional, Tub Shower
Hot Water Electric
Heating Heat Pump(s)
Cooling Central A/C
Flooring Carpet, Luxury Vinyl Plank
Equipment Built-In Microwave, Dishwasher, Disposal, Dryer, Oven/Range - Electric, Refrigerator, Washer
Appliance Built-In Microwave, Dishwasher, Disposal, Dryer, Oven/Range - Electric, Refrigerator, Washer
Heat Source Electric
Laundry Basement
Exterior
Exterior Feature Deck(s)
Garage Spaces 1.0
Parking On Site 1
Water Access N
Accessibility None
Porch Deck(s)
Total Parking Spaces 1
Garage N
Building
Story 3
Foundation Other
Sewer Public Sewer
Water Public
Architectural Style Traditional
Level or Stories 3
Additional Building Above Grade, Below Grade
New Construction N
Schools
School District Prince George'S County Public Schools
Others
Senior Community No
Tax ID 17131476191
Ownership Fee Simple
SqFt Source Assessor
Special Listing Condition Standard
Read Less

Bought with Amie Suzanne Wiseley • Long & Foster Real Estate, Inc.
GET MORE INFORMATION




