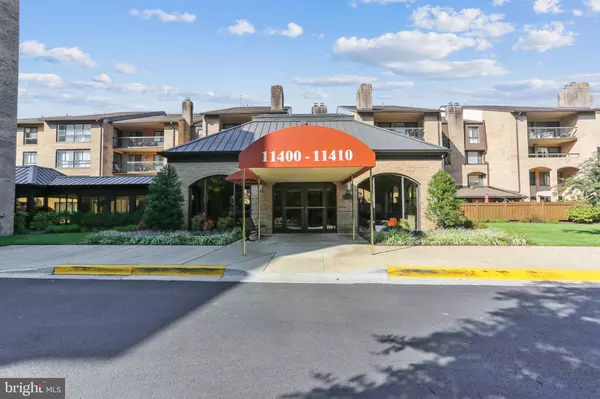For more information regarding the value of a property, please contact us for a free consultation.
11410 STRAND DR #R-009 North Bethesda, MD 20852
Want to know what your home might be worth? Contact us for a FREE valuation!

Our team is ready to help you sell your home for the highest possible price ASAP
Key Details
Sold Price $562,000
Property Type Condo
Sub Type Condo/Co-op
Listing Status Sold
Purchase Type For Sale
Square Footage 1,667 sqft
Price per Sqft $337
Subdivision Old Georgetown Vill Codm
MLS Listing ID MDMC738180
Sold Date 04/29/21
Style Traditional
Bedrooms 2
Full Baths 2
Half Baths 1
Condo Fees $911/mo
HOA Y/N N
Abv Grd Liv Area 1,667
Originating Board BRIGHT
Year Built 1980
Annual Tax Amount $5,112
Tax Year 2021
Property Description
Wonderful lifestyle at Georgetown Village! Smaller community on Strand Drive, terrific location, a short stroll to Whole Foods, Restaurants, Shriver Swim Center and Metro. Two level unit lives like a townhouse with the comfort of a condominium. Entry on two levels- direct to bedrooms or separately to main living level. Beautifully updated kitchen with high end cabinets, stainless steel appliances, Granite counters and large tile ceramic floor plus breakfast bar to dining room. Cove lighting in dining room and recessed lights in living room. Main floor den/study features vaulted ceiling with fan/light, bookcases and fireplace. Sliding glass door from living room to private patio. Remodeled bathrooms. Full size front load washer and dryer. NEW hot water heater. Community amenities include pool, tennis, play area and walking trails. Extra storage space, parking spaces close to building entry and unit. Lovely wooded views. A great combination of features, improvements and location. You will love it! Masks must be worn. OPEN 2/21 1-4
Location
State MD
County Montgomery
Zoning PD9
Rooms
Other Rooms Living Room, Dining Room, Kitchen, Den, Laundry
Main Level Bedrooms 2
Interior
Interior Features Built-Ins, Bar, Crown Moldings, Ceiling Fan(s), Entry Level Bedroom, Kitchen - Gourmet, Recessed Lighting, Window Treatments, Wood Floors
Hot Water Electric
Heating Forced Air
Cooling Heat Pump(s)
Flooring Hardwood, Ceramic Tile
Fireplaces Number 1
Fireplaces Type Wood
Equipment Built-In Range, Built-In Microwave, Disposal, Dishwasher, Dryer, Dryer - Front Loading, Icemaker, Oven/Range - Electric, Oven - Self Cleaning, Refrigerator, Stainless Steel Appliances, Washer, Washer - Front Loading, Water Heater
Fireplace Y
Window Features Double Pane
Appliance Built-In Range, Built-In Microwave, Disposal, Dishwasher, Dryer, Dryer - Front Loading, Icemaker, Oven/Range - Electric, Oven - Self Cleaning, Refrigerator, Stainless Steel Appliances, Washer, Washer - Front Loading, Water Heater
Heat Source Electric
Laundry Dryer In Unit, Washer In Unit
Exterior
Parking Features Built In
Garage Spaces 2.0
Parking On Site 2
Amenities Available Exercise Room, Extra Storage, Pool - Outdoor, Security, Storage Bin, Tennis Courts
Water Access N
Accessibility None
Attached Garage 2
Total Parking Spaces 2
Garage Y
Building
Story 2
Unit Features Garden 1 - 4 Floors
Sewer Public Sewer
Water Public
Architectural Style Traditional
Level or Stories 2
Additional Building Above Grade, Below Grade
New Construction N
Schools
Elementary Schools Garrett Park
Middle Schools Tilden
High Schools Walter Johnson
School District Montgomery County Public Schools
Others
Pets Allowed N
HOA Fee Include Cable TV,Trash,Sewer,Water,Ext Bldg Maint,Common Area Maintenance,Reserve Funds,Security Gate,Recreation Facility,Pool(s)
Senior Community No
Tax ID 160402041136
Ownership Condominium
Security Features Security Gate
Acceptable Financing Conventional, Cash
Listing Terms Conventional, Cash
Financing Conventional,Cash
Special Listing Condition Standard
Read Less

Bought with Marjorie S Halem • Compass



