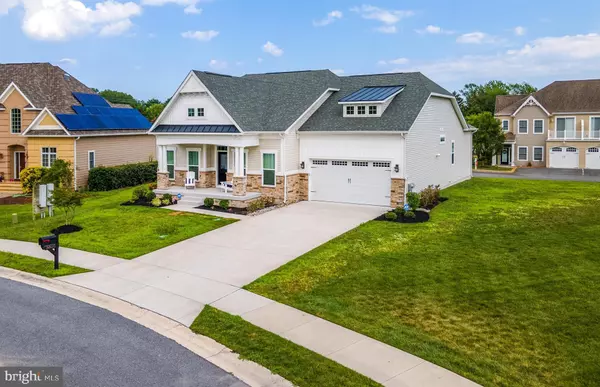For more information regarding the value of a property, please contact us for a free consultation.
32623 BELLA VIA CT Ocean View, DE 19970
Want to know what your home might be worth? Contact us for a FREE valuation!

Our team is ready to help you sell your home for the highest possible price ASAP
Key Details
Sold Price $525,000
Property Type Single Family Home
Sub Type Detached
Listing Status Sold
Purchase Type For Sale
Square Footage 3,000 sqft
Price per Sqft $175
Subdivision Reserves
MLS Listing ID DESU166154
Sold Date 12/10/20
Style Coastal,Contemporary
Bedrooms 4
Full Baths 3
HOA Fees $200/mo
HOA Y/N Y
Abv Grd Liv Area 3,000
Originating Board BRIGHT
Year Built 2018
Annual Tax Amount $1,518
Tax Year 2020
Lot Size 0.260 Acres
Acres 0.26
Lot Dimensions 61.00 x 118.00
Property Description
Live The Vacation in this beautiful like-new NV Homes Luxury Ocean Breeze model home. Located just 2 miles from the Bethany Beach Boardwalk this barely used home is set inside the ultra-desirable exclusive community of The Reserves at Ocean View. In addition to the 4BR's & 3 Full BA's, this home was spared no upgrade. As you step into the entry foyer from your full covered front porch you are greeted by endless gleaming hardwood flooring. Just off the foyer is where you will spend quiet time working or reading in your personal office with tray ceiling and french doors. On the other side of the foyer are the first 2 guest bedrooms with a shared full guest bathroom. As you make your way through the contemporary open floor plan you then step into the great room featuring a beautiful hearth and fireplace. It won't take much to turn your attention to the gorgeously upgraded gourmet kitchen featuring GE Profile stainless appliances, 5-burner gas range with oven, additional wall oven and convection microwave. The kitchen extension features additional windowed cabinetry and more granite counter space than you can imagine! Just off the combined kitchen/dining area is an optional morning room addition providing a relaxing space to enjoy your morning coffee. Tucked back off the kitchen but still conveniently located on the 1st floor is your spacious master bedroom with large ensuite bathroom with dual vanities and optional roman shower that will have you feeling like you are in your own luxurious 5-star spa. Walking upstairs you will find even more space for your guests with a 4th guest bedroom with full ensuite bath, but also a bonus loft area providing you a large additional private space for a theater room, sports memorabilia room, card table, billiards or other parlor games. Enjoy your outdoor living with a large back covered porch and huge side yard. Not only can you experience living the vacation in this beautiful home but you get to step out of your front door to all the resort style amenities The Reserves community has to offer such as a brand new clubhouse, fitness center, pool, bocce ball, horseshoe pits and grilling pavilion for those long summer days spent by the poolside. The Reserves puts you centrally located in all that you love about Bethany Beach and Ocean View like the endless quality restaurant options, outlet shopping, beaches, bike trails, golf courses and tennis. Whether looking for a vacation home, retirement home or just a great community close to the beach, The Reserves has all that you need! Check out this home today and start Living The Vacation tomorrow!
Location
State DE
County Sussex
Area Baltimore Hundred (31001)
Zoning MR
Rooms
Basement Partial
Main Level Bedrooms 3
Interior
Interior Features Floor Plan - Open, Kitchen - Gourmet
Hot Water Instant Hot Water
Heating Forced Air
Cooling Central A/C
Fireplaces Number 1
Equipment Stainless Steel Appliances
Furnishings Partially
Fireplace Y
Appliance Stainless Steel Appliances
Heat Source Electric
Laundry Main Floor
Exterior
Exterior Feature Porch(es)
Parking Features Inside Access
Garage Spaces 6.0
Amenities Available Club House, Fitness Center, Pool - Outdoor, Recreational Center
Water Access N
Roof Type Architectural Shingle
Accessibility 36\"+ wide Halls, 32\"+ wide Doors
Porch Porch(es)
Attached Garage 2
Total Parking Spaces 6
Garage Y
Building
Story 2
Foundation Crawl Space
Sewer Public Sewer
Water Public
Architectural Style Coastal, Contemporary
Level or Stories 2
Additional Building Above Grade, Below Grade
New Construction N
Schools
Elementary Schools Lord Baltimore
Middle Schools Selbyville
High Schools Sussex Central
School District Indian River
Others
HOA Fee Include Common Area Maintenance,Management,Pool(s),Recreation Facility
Senior Community No
Tax ID 134-12.00-2295.00
Ownership Fee Simple
SqFt Source Assessor
Special Listing Condition Standard
Read Less

Bought with LOUIS J. TRAVALINI JR • COASTAL REAL ESTATE
GET MORE INFORMATION




