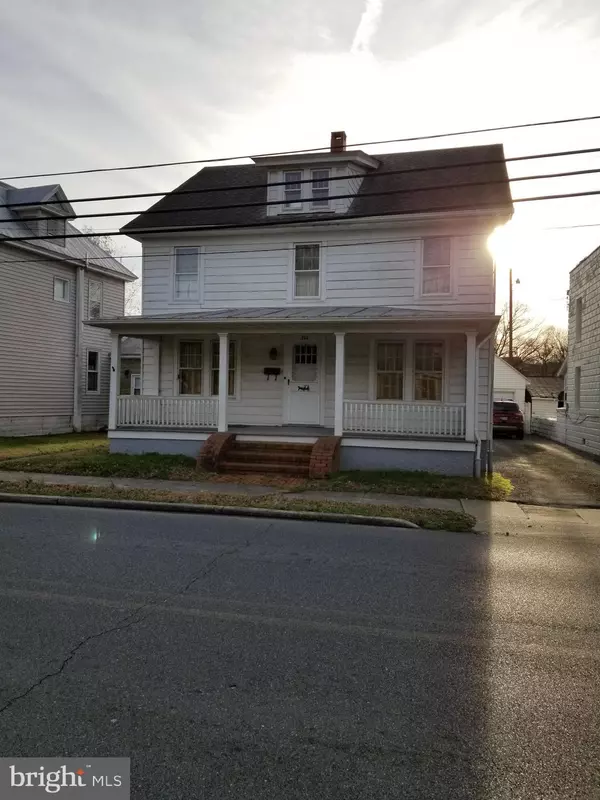For more information regarding the value of a property, please contact us for a free consultation.
312 N MAIN ST Federalsburg, MD 21632
Want to know what your home might be worth? Contact us for a FREE valuation!

Our team is ready to help you sell your home for the highest possible price ASAP
Key Details
Sold Price $150,000
Property Type Single Family Home
Sub Type Detached
Listing Status Sold
Purchase Type For Sale
Square Footage 1,936 sqft
Price per Sqft $77
Subdivision None Available
MLS Listing ID MDCM124922
Sold Date 01/26/21
Style Victorian
Bedrooms 3
Full Baths 1
Half Baths 1
HOA Y/N N
Abv Grd Liv Area 1,936
Originating Board BRIGHT
Year Built 1920
Annual Tax Amount $1,721
Tax Year 2020
Lot Size 6,324 Sqft
Acres 0.15
Property Description
Need a bit of extra space in a convenient location at a great price? This just might be what you're looking for. Such nice amenities available for you: large laundry room with counter top to fold clothes; office, craft or bedroom space available on the first floor, with separate entrance; large kitchen with plenty of cupboard and counter space and also room for a table; separate dining room with built-in cupboard and window seat; nice-sized living room along with a den. It just keeps getting better, though - partially finished basement with work bench and room for storage, along with a partially-floored attic for additional storage. AND, there's also a pantry-like storage area, too! Outside, you'll love the 2-car detached garage and 3 other storage/workshop spaces!The paved driveway and partially fenced backyard is also an added bonus! Marshy Hope Creek access just across the street, along with Greenway trails and park. Close to shops, restaurants and more. So much to offer at such a great price -- come have a look!
Location
State MD
County Caroline
Zoning R2
Rooms
Other Rooms Bedroom 2, Bedroom 3, Basement, Bedroom 1, Bathroom 1
Basement Other, Connecting Stairway, Daylight, Partial, Interior Access, Partially Finished, Poured Concrete, Shelving, Sump Pump, Windows, Workshop
Interior
Interior Features Attic, Breakfast Area, Built-Ins, Carpet, Combination Kitchen/Dining, Dining Area, Family Room Off Kitchen, Floor Plan - Traditional, Formal/Separate Dining Room, Kitchen - Country, Kitchen - Eat-In, Kitchen - Table Space, Pantry, Store/Office
Hot Water Electric
Cooling Central A/C
Flooring Carpet, Hardwood
Equipment Built-In Microwave, Dishwasher, Disposal, Dryer - Electric, Exhaust Fan, Icemaker, Oven/Range - Electric, Range Hood, Refrigerator, Washer, Water Heater
Fireplace N
Appliance Built-In Microwave, Dishwasher, Disposal, Dryer - Electric, Exhaust Fan, Icemaker, Oven/Range - Electric, Range Hood, Refrigerator, Washer, Water Heater
Heat Source Oil
Laundry Main Floor
Exterior
Parking Features Garage - Front Entry, Garage Door Opener
Garage Spaces 2.0
Fence Partially, Rear
Utilities Available Electric Available, Under Ground
Water Access N
Accessibility None
Total Parking Spaces 2
Garage Y
Building
Lot Description Not In Development, Rear Yard
Story 2
Sewer Public Sewer
Water Public
Architectural Style Victorian
Level or Stories 2
Additional Building Above Grade, Below Grade
New Construction N
Schools
School District Caroline County Public Schools
Others
Pets Allowed N
Senior Community No
Tax ID 0605014883
Ownership Fee Simple
SqFt Source Assessor
Security Features Security System
Acceptable Financing Cash, Conventional, FHA, USDA, VA
Horse Property N
Listing Terms Cash, Conventional, FHA, USDA, VA
Financing Cash,Conventional,FHA,USDA,VA
Special Listing Condition Standard
Read Less

Bought with Pamela L Geib • Long & Foster Real Estate, Inc.



