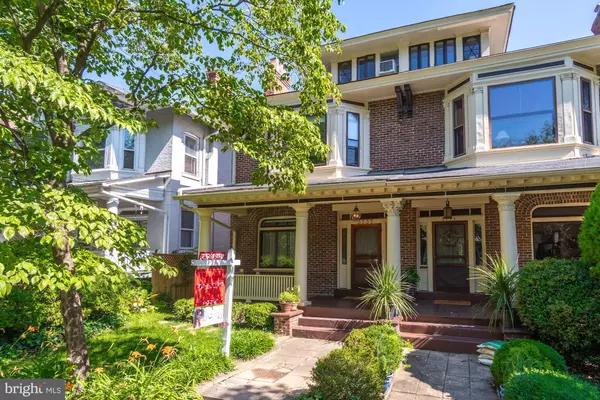For more information regarding the value of a property, please contact us for a free consultation.
3735 JOCELYN ST NW Washington, DC 20015
Want to know what your home might be worth? Contact us for a FREE valuation!

Our team is ready to help you sell your home for the highest possible price ASAP
Key Details
Sold Price $915,000
Property Type Townhouse
Sub Type Interior Row/Townhouse
Listing Status Sold
Purchase Type For Sale
Square Footage 2,401 sqft
Price per Sqft $381
Subdivision Chevy Chase
MLS Listing ID DCDC472514
Sold Date 07/21/20
Style Colonial
Bedrooms 5
Full Baths 3
HOA Y/N N
Abv Grd Liv Area 2,061
Originating Board BRIGHT
Year Built 1913
Annual Tax Amount $6,128
Tax Year 2019
Lot Size 2,000 Sqft
Acres 0.05
Property Description
Grand and charming 1913 Wardman townhome just a short stroll to shops, restaurants, Metro and bus line and awaiting your personal touches. Bright and sunny south facing interior, beautiful original woodwork, crown moldings, decorative columns and high ceilings (9' 6") and 1 inch wide wood floors throughout. Step inside the gracious entry foyer to find the living room with wood-burning fireplace and large picture window overlooking the front porch. The living area is completely open to the dining area with large windows overlooking the rear screened porch. The Woodmode kitchen opens to the rear porch with steps down to the private fenced brick patio. Upstairs are 3 bedrooms and 1 full bath, including a master bedroom with fireplace. Fixed stairs from the hall lead to the finished 3rd floor containing 2 additional rooms (possible 4th bedroom), storage and the 2nd full bath. The lower level rec room has laundry, storage, the 3rd full bath and an office/bedroom space. Wonderful hot water heat via radiators.
Location
State DC
County Washington
Zoning R
Direction South
Rooms
Other Rooms Attic
Basement Connecting Stairway, Fully Finished, Walkout Stairs
Interior
Interior Features Attic, Dining Area, Window Treatments, Wood Floors
Hot Water Natural Gas
Heating Radiator
Cooling Wall Unit, Window Unit(s)
Flooring Hardwood
Fireplaces Number 2
Fireplaces Type Screen
Equipment Stove, Microwave, Refrigerator, Icemaker, Dishwasher, Disposal, Washer, Dryer, Range Hood
Fireplace Y
Window Features Bay/Bow
Appliance Stove, Microwave, Refrigerator, Icemaker, Dishwasher, Disposal, Washer, Dryer, Range Hood
Heat Source Natural Gas
Exterior
Exterior Feature Porch(es), Terrace, Patio(s)
Fence Rear
Water Access N
Roof Type Slate
Accessibility Other
Porch Porch(es), Terrace, Patio(s)
Garage N
Building
Story 3
Sewer Public Sewer
Water Public
Architectural Style Colonial
Level or Stories 3
Additional Building Above Grade, Below Grade
Structure Type 9'+ Ceilings
New Construction N
Schools
Middle Schools Deal Junior High School
High Schools Jackson-Reed
School District District Of Columbia Public Schools
Others
Senior Community No
Tax ID 1873//0056
Ownership Fee Simple
SqFt Source Assessor
Special Listing Condition Standard
Read Less

Bought with Barak Sky • Long & Foster Real Estate, Inc.



