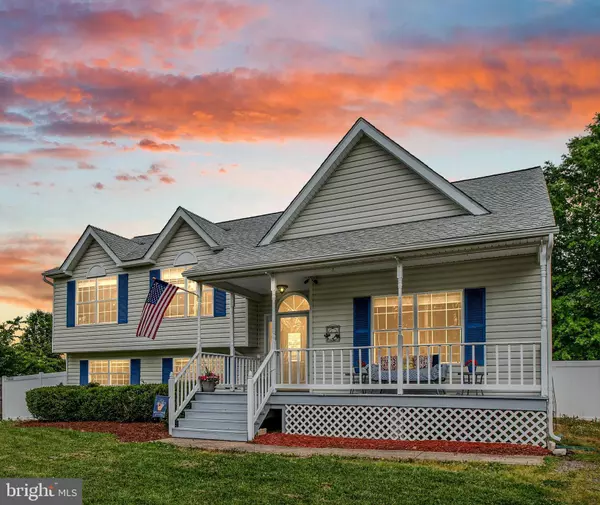For more information regarding the value of a property, please contact us for a free consultation.
8615 S FORK CT Fredericksburg, VA 22407
Want to know what your home might be worth? Contact us for a FREE valuation!

Our team is ready to help you sell your home for the highest possible price ASAP
Key Details
Sold Price $275,000
Property Type Single Family Home
Sub Type Detached
Listing Status Sold
Purchase Type For Sale
Square Footage 1,283 sqft
Price per Sqft $214
Subdivision South Oaks
MLS Listing ID VASP222270
Sold Date 06/30/20
Style Split Foyer
Bedrooms 4
Full Baths 3
HOA Fees $11/ann
HOA Y/N Y
Abv Grd Liv Area 1,283
Originating Board BRIGHT
Year Built 1996
Annual Tax Amount $1,701
Tax Year 2019
Lot Size 10,000 Sqft
Acres 0.23
Property Description
Welcome home to 8615 South Fork Court. A quiet cul-de-sac located in South Oaks. Featuring a wonderful fenced in rear yard for the kids to play or the dogs to enjoy. Neither of each, just sit on your rear deck or front porch and enjoy a morning coffee or evening drink. Open floor plan on the main and upper levels which features a formal living room, dining room, kitchen, master bedroom with ensuite, 2 additional bedrooms and a full hall bathroom. The lower level offers a 4th bedroom (NTC), full bathroom and a huge family room that opens out to the back patio and backyard, a perfect area to entertain. This home comes with a 2-10 Home Warranty. New roof installed in 2016 and the fence was installed in 2018. Fantastic location - minutes to fabulous shopping, I-95, Route 1 and the VRE. This home is also eligible for 100% USDA financing.
Location
State VA
County Spotsylvania
Zoning RU
Rooms
Other Rooms Living Room, Dining Room, Primary Bedroom, Bedroom 2, Bedroom 4, Kitchen, Family Room, Bathroom 1, Bathroom 3, Primary Bathroom
Interior
Interior Features Ceiling Fan(s), Carpet, Dining Area, Floor Plan - Open, Kitchen - Country, Kitchen - Island, Primary Bath(s)
Heating Heat Pump(s)
Cooling Central A/C
Equipment Dishwasher, Oven/Range - Electric, Range Hood, Refrigerator
Fireplace N
Appliance Dishwasher, Oven/Range - Electric, Range Hood, Refrigerator
Heat Source Electric
Exterior
Water Access N
Accessibility None
Garage N
Building
Story 3
Sewer Public Sewer
Water Public
Architectural Style Split Foyer
Level or Stories 3
Additional Building Above Grade, Below Grade
New Construction N
Schools
Elementary Schools Parkside
Middle Schools Spotsylvania
High Schools Massaponax
School District Spotsylvania County Public Schools
Others
Pets Allowed N
Senior Community No
Tax ID 49D1-17-
Ownership Fee Simple
SqFt Source Assessor
Special Listing Condition Standard
Read Less

Bought with Kenissa McKay • Keller Williams Capital Properties
GET MORE INFORMATION




