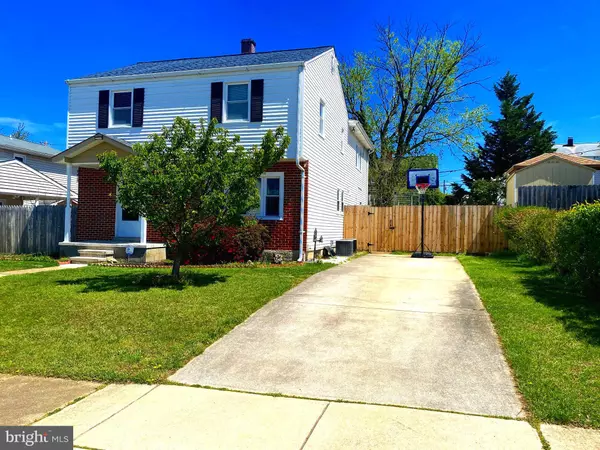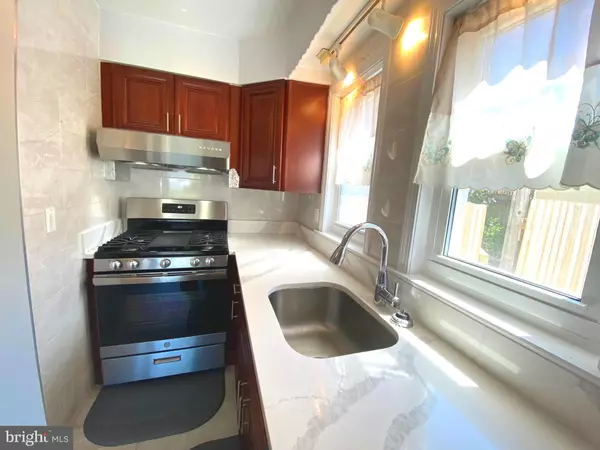For more information regarding the value of a property, please contact us for a free consultation.
511 SOUTHWELL RD Linthicum Heights, MD 21090
Want to know what your home might be worth? Contact us for a FREE valuation!

Our team is ready to help you sell your home for the highest possible price ASAP
Key Details
Sold Price $428,000
Property Type Single Family Home
Sub Type Detached
Listing Status Sold
Purchase Type For Sale
Square Footage 2,836 sqft
Price per Sqft $150
Subdivision Crestwood
MLS Listing ID MDAA2030534
Sold Date 05/31/22
Style Cape Cod
Bedrooms 4
Full Baths 3
HOA Y/N N
Abv Grd Liv Area 2,236
Originating Board BRIGHT
Year Built 1958
Annual Tax Amount $3,549
Tax Year 2022
Lot Size 6,222 Sqft
Acres 0.14
Property Description
ABSOLUTE STUNNER -A MUST SEE !! Welcome to this fully renovated 3 story single family home ,4 bed 3 full bath, Gleaming hardwood floor through-out 1st and 2nd floor ,Extended 1st and 2nd level more than 2500 Sqft living space , Dual AC unit , Roof 3 yrs young , water heater ,washer ,dryer and all appliances are new .Gorgeous kitchen with quartz counter top with top brand appliances , A home you must check it out in this Crestwood great neighborhood , IMMEDIATE DELIVERY AVAILABLE ,SUBMIT RATIFY, LOCK YOUR RATE ,MOVE IN IMMEDIATELY ,NO RENT BACK NEEDED!
Location
State MD
County Anne Arundel
Zoning R5
Rooms
Basement Daylight, Partial, Partially Finished, Poured Concrete
Main Level Bedrooms 4
Interior
Hot Water 60+ Gallon Tank
Cooling Central A/C
Flooring Ceramic Tile, Engineered Wood, Hardwood
Fireplaces Number 1
Heat Source Central
Exterior
Water Access N
Roof Type Architectural Shingle
Accessibility 2+ Access Exits
Garage N
Building
Story 3
Foundation Block
Sewer Public Sewer
Water Public
Architectural Style Cape Cod
Level or Stories 3
Additional Building Above Grade, Below Grade
New Construction N
Schools
School District Anne Arundel County Public Schools
Others
Senior Community No
Tax ID 020514709338720
Ownership Fee Simple
SqFt Source Assessor
Acceptable Financing Cash, Conventional, FHA, VA, Negotiable
Listing Terms Cash, Conventional, FHA, VA, Negotiable
Financing Cash,Conventional,FHA,VA,Negotiable
Special Listing Condition Standard
Read Less

Bought with Jessica Jean Altizer • Realty Plus Associates



