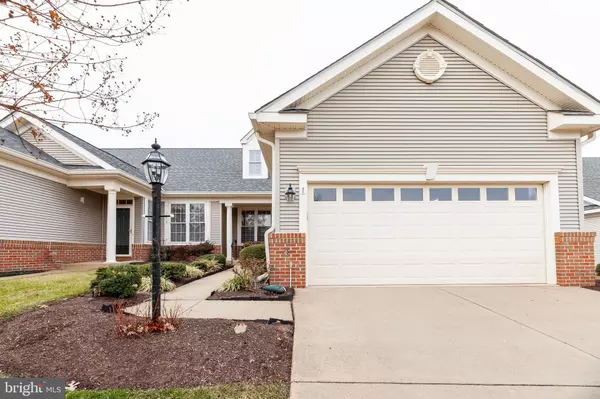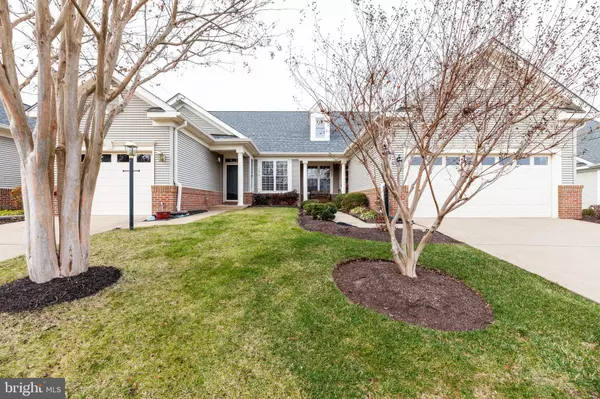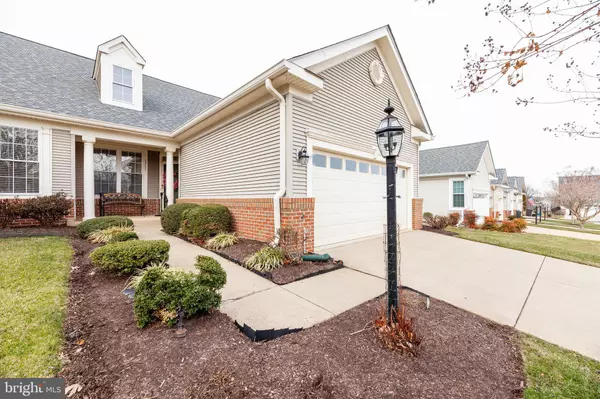For more information regarding the value of a property, please contact us for a free consultation.
13721 CURRANT LOOP Gainesville, VA 20155
Want to know what your home might be worth? Contact us for a FREE valuation!

Our team is ready to help you sell your home for the highest possible price ASAP
Key Details
Sold Price $385,100
Property Type Townhouse
Sub Type End of Row/Townhouse
Listing Status Sold
Purchase Type For Sale
Square Footage 1,549 sqft
Price per Sqft $248
Subdivision Heritage Hunt
MLS Listing ID VAPW485080
Sold Date 02/28/20
Style Villa
Bedrooms 2
Full Baths 2
HOA Fees $310/mo
HOA Y/N Y
Abv Grd Liv Area 1,549
Originating Board BRIGHT
Year Built 2000
Annual Tax Amount $3,822
Tax Year 2019
Lot Size 3,851 Sqft
Acres 0.09
Property Description
Home Sweet Home. One level living at it's finest in a highly sought after community. Heritage Hunt is an active adult community for residents 55+. Located close to shopping, health facilities, and cultural opportunities. This beautiful home shows like a new home. All door hinges, door knobs and vent covers replaced. Freshly painted. New granite counter tops and sink in kitchen. Updated owners bath. Hardwood floors in foyer, dining room, breakfast room and great room. Ceramic floors in kitchen and light filled sunroom. New light fixtures throughout and new ceiling fan in owners bedroom. Dual sided gas fireplace serves the great room and sunroom. Patio with awning to provide shade for summer enjoyment. Heritage Hunt is a 24 hour gated community with a single entry point. It offers over 750 acres of beautiful, natural landscaping and has its own Arthur Hills 18-hole championship golf course, two clubhouses one being the Marsh Mansion, tennis courts, indoor and outdoor swimming pools, and multiple choices of home styles. Heritage Hunt is a community that offers natural beauty, a wide variety of amenities and an active lifestyle. Welcome to your new home. Agent related to seller
Location
State VA
County Prince William
Zoning PMR
Rooms
Other Rooms Dining Room, Primary Bedroom, Bedroom 2, Kitchen, Foyer, Breakfast Room, Sun/Florida Room, Great Room, Laundry, Other, Bathroom 2, Primary Bathroom
Main Level Bedrooms 2
Interior
Interior Features Attic, Carpet, Ceiling Fan(s), Chair Railings, Crown Moldings, Dining Area, Entry Level Bedroom, Floor Plan - Traditional, Formal/Separate Dining Room, Primary Bath(s), Pantry, Recessed Lighting, Sprinkler System, Stall Shower, Tub Shower, Upgraded Countertops, Walk-in Closet(s), Wood Floors
Hot Water Electric
Heating Forced Air
Cooling Ceiling Fan(s), Central A/C
Flooring Hardwood, Ceramic Tile, Carpet
Fireplaces Number 1
Equipment Built-In Microwave, Dishwasher, Disposal, Dryer - Electric, Dryer - Front Loading, Exhaust Fan, Icemaker, Microwave, Oven - Self Cleaning, Oven/Range - Gas, Refrigerator, Stainless Steel Appliances, Washer, Water Dispenser
Appliance Built-In Microwave, Dishwasher, Disposal, Dryer - Electric, Dryer - Front Loading, Exhaust Fan, Icemaker, Microwave, Oven - Self Cleaning, Oven/Range - Gas, Refrigerator, Stainless Steel Appliances, Washer, Water Dispenser
Heat Source Natural Gas
Laundry Main Floor
Exterior
Parking Features Garage - Front Entry
Garage Spaces 2.0
Utilities Available Cable TV, Natural Gas Available, Phone, Under Ground, Water Available
Amenities Available Bar/Lounge, Billiard Room, Club House, Common Grounds, Community Center, Dining Rooms, Exercise Room, Gated Community, Golf Club, Golf Course, Golf Course Membership Available, Library, Pool - Indoor, Pool - Outdoor, Putting Green, Retirement Community, Tennis Courts
Water Access N
View Trees/Woods
Accessibility Doors - Lever Handle(s), Grab Bars Mod, Level Entry - Main
Attached Garage 2
Total Parking Spaces 2
Garage Y
Building
Story 1
Sewer Public Sewer
Water Public
Architectural Style Villa
Level or Stories 1
Additional Building Above Grade, Below Grade
Structure Type 9'+ Ceilings,Cathedral Ceilings,Tray Ceilings
New Construction N
Schools
School District Prince William County Public Schools
Others
HOA Fee Include Cable TV,Common Area Maintenance,Pool(s),Recreation Facility,Road Maintenance,Security Gate,Standard Phone Service,Trash
Senior Community Yes
Age Restriction 55
Tax ID 7397-77-8773
Ownership Fee Simple
SqFt Source Assessor
Security Features Carbon Monoxide Detector(s),Security Gate
Acceptable Financing Cash, Conventional, FHA, VA
Horse Property N
Listing Terms Cash, Conventional, FHA, VA
Financing Cash,Conventional,FHA,VA
Special Listing Condition Standard
Read Less

Bought with Mary Ann Bendinelli • Weichert, REALTORS



