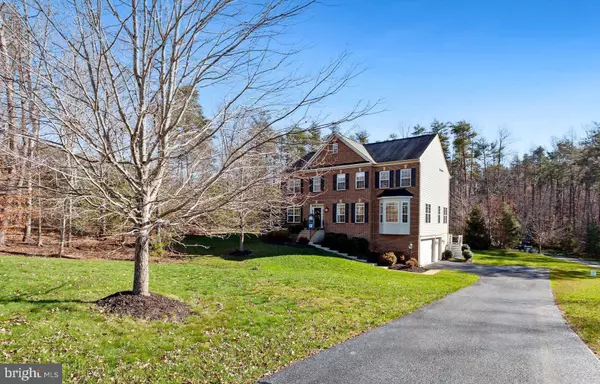For more information regarding the value of a property, please contact us for a free consultation.
5401 TOMLINSON DR Woodbridge, VA 22192
Want to know what your home might be worth? Contact us for a FREE valuation!

Our team is ready to help you sell your home for the highest possible price ASAP
Key Details
Sold Price $726,000
Property Type Single Family Home
Sub Type Detached
Listing Status Sold
Purchase Type For Sale
Square Footage 4,576 sqft
Price per Sqft $158
Subdivision Malvern Chase
MLS Listing ID VAPW510746
Sold Date 02/16/21
Style Colonial
Bedrooms 4
Full Baths 3
Half Baths 1
HOA Fees $50/qua
HOA Y/N Y
Abv Grd Liv Area 3,714
Originating Board BRIGHT
Year Built 2005
Annual Tax Amount $7,463
Tax Year 2020
Lot Size 1.470 Acres
Acres 1.47
Property Description
BACK ON THE MARKET!! This elegant colonial estate home in Malvern Chase has it all. A gourmet kitchen with stainless steel appliances, a large island, a spacious breakfast area, and a walk-in pantry. Recent updates creates an open view to the family room. Hardwood flooring greets you as you enter and are found throughout most of the main floor, the stairs and upper hallway. A spacious office awaits those needing a separate place to work, and when your day is done you can relax on your large 40 ft composite deck out back. Upstairs you'll find a large owner's suite with a separate sitting room and fireplace. The owner's bathroom has a separate soaking tub and shower. Nearly all bedrooms have walk-in closets with two in the owner's suite. One bedroom has its own bathroom. The basement rec room has a third fireplace and has plenty of space to turn into your own personal relaxing space or workout area, or both! All of this on nearly an acre and a half in this beautiful community. Perfectly located near major commuting routes, you'll fall in love with this home.
Location
State VA
County Prince William
Zoning SR1
Rooms
Other Rooms Living Room, Dining Room, Primary Bedroom, Bedroom 2, Bedroom 3, Kitchen, Family Room, Bedroom 1, Laundry, Office, Recreation Room
Basement Garage Access, Partially Finished, Sump Pump, Rough Bath Plumb
Interior
Interior Features Breakfast Area, Carpet, Ceiling Fan(s), Chair Railings, Crown Moldings, Dining Area, Family Room Off Kitchen, Floor Plan - Open, Floor Plan - Traditional, Formal/Separate Dining Room, Kitchen - Eat-In, Kitchen - Gourmet, Kitchen - Island, Pantry, Soaking Tub, Store/Office, Walk-in Closet(s), Water Treat System, Wood Floors
Hot Water 60+ Gallon Tank, Propane
Heating Forced Air
Cooling Central A/C
Flooring Hardwood, Carpet, Ceramic Tile
Fireplaces Number 3
Fireplaces Type Gas/Propane, Mantel(s), Marble
Equipment Built-In Microwave, Cooktop, Dishwasher, Disposal, Dryer - Electric, Icemaker, Oven - Double, Oven/Range - Gas, Stainless Steel Appliances, Washer
Fireplace Y
Appliance Built-In Microwave, Cooktop, Dishwasher, Disposal, Dryer - Electric, Icemaker, Oven - Double, Oven/Range - Gas, Stainless Steel Appliances, Washer
Heat Source Propane - Leased
Laundry Main Floor
Exterior
Exterior Feature Deck(s)
Parking Features Garage - Side Entry, Garage Door Opener, Inside Access, Basement Garage
Garage Spaces 3.0
Utilities Available Propane
Water Access N
Roof Type Asphalt
Accessibility None
Porch Deck(s)
Attached Garage 3
Total Parking Spaces 3
Garage Y
Building
Lot Description Backs to Trees, Front Yard
Story 2
Sewer Septic Exists
Water Well, Filter
Architectural Style Colonial
Level or Stories 2
Additional Building Above Grade, Below Grade
Structure Type Dry Wall,9'+ Ceilings
New Construction N
Schools
Elementary Schools Signal Hill
Middle Schools Parkside
High Schools Osbourn Park
School District Prince William County Public Schools
Others
Pets Allowed Y
Senior Community No
Tax ID 8093-58-8935
Ownership Fee Simple
SqFt Source Assessor
Security Features Security System
Acceptable Financing Cash, Conventional, FHA, VA
Listing Terms Cash, Conventional, FHA, VA
Financing Cash,Conventional,FHA,VA
Special Listing Condition Standard
Pets Allowed No Pet Restrictions
Read Less

Bought with Mukaram Ghani • RE/MAX Executives



