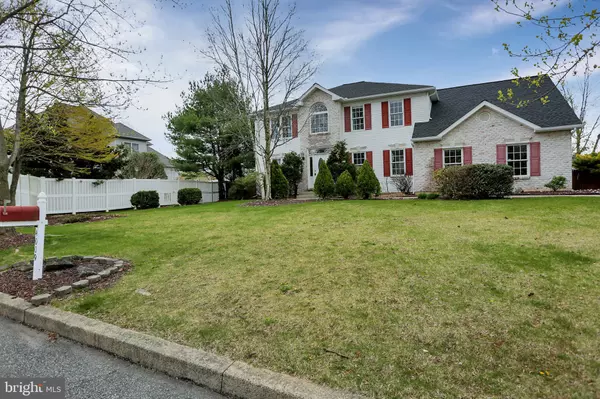For more information regarding the value of a property, please contact us for a free consultation.
4009 KILLARNEY DR Bethlehem, PA 18020
Want to know what your home might be worth? Contact us for a FREE valuation!

Our team is ready to help you sell your home for the highest possible price ASAP
Key Details
Sold Price $495,000
Property Type Single Family Home
Sub Type Detached
Listing Status Sold
Purchase Type For Sale
Square Footage 2,746 sqft
Price per Sqft $180
MLS Listing ID PANH2001928
Sold Date 06/10/22
Style Colonial
Bedrooms 4
Full Baths 2
Half Baths 1
HOA Y/N N
Abv Grd Liv Area 2,746
Originating Board BRIGHT
Year Built 2001
Annual Tax Amount $8,492
Tax Year 2021
Lot Size 0.275 Acres
Acres 0.28
Lot Dimensions 0.00 x 0.00
Property Description
Nestled on a corner lot and closely located to downtown Bethlehem, this 4 bedroom, 2.5 bath home is a must-see! This beautiful home features numerous updates including a newer roof and skylights (11/2019), hardwood floors throughout (stairs and upper floors, 10/2018), an open concept kitchen with granite countertops and updated stainless steel appliances (2018, refrigerator in 2021), a laundry area with large capacity washer and dryer (2018), a formal dining room, and a cozy family room with vaulted ceilings and gas fireplace. An additional room on the first floor offers flexibility as an office, bedroom, or personal gym with a private shower (2018). Upstairs is a generous master suite, complete with a walk-in closet, sitting room with an infrared sauna, and a master bath with luxurious soaker bath, stand-up shower, and double sinks. The backyard is a private paradise with a heated in-ground pool, fenced-in yard, and a patio, equipped with a retractable awning, perfect for entertaining. There is additional opportunity with a large, clean unfinished basement and spacious 2-car garage (doors replaced 4/21). Schedule a showing today for this amazing home near major highways, local shopping, and variety of restaurants.
Location
State PA
County Northampton
Area Bethlehem Twp (12405)
Zoning MDR
Rooms
Other Rooms Dining Room, Primary Bedroom, Bedroom 2, Bedroom 3, Kitchen, Family Room, Basement, Bedroom 1, Laundry, Bathroom 1, Primary Bathroom
Basement Full
Interior
Interior Features Wood Floors, Kitchen - Island, Breakfast Area, Ceiling Fan(s), Soaking Tub, Sauna
Hot Water Electric, Natural Gas
Heating None
Cooling Central A/C
Flooring Hardwood
Fireplaces Number 1
Equipment Washer, Dryer, Microwave, Refrigerator, Dishwasher
Appliance Washer, Dryer, Microwave, Refrigerator, Dishwasher
Heat Source Natural Gas
Exterior
Parking Features Inside Access
Garage Spaces 2.0
Fence Rear
Pool Fenced
Water Access N
Roof Type Shingle
Accessibility None
Attached Garage 2
Total Parking Spaces 2
Garage Y
Building
Story 2
Foundation Block
Sewer Public Sewer
Water Public
Architectural Style Colonial
Level or Stories 2
Additional Building Above Grade, Below Grade
New Construction N
Schools
School District Bethlehem Area
Others
Senior Community No
Tax ID M7SE1-38-6-0205
Ownership Fee Simple
SqFt Source Assessor
Acceptable Financing Cash, Conventional, FHA, VA
Listing Terms Cash, Conventional, FHA, VA
Financing Cash,Conventional,FHA,VA
Special Listing Condition Standard
Read Less

Bought with Non Member • Non Subscribing Office



