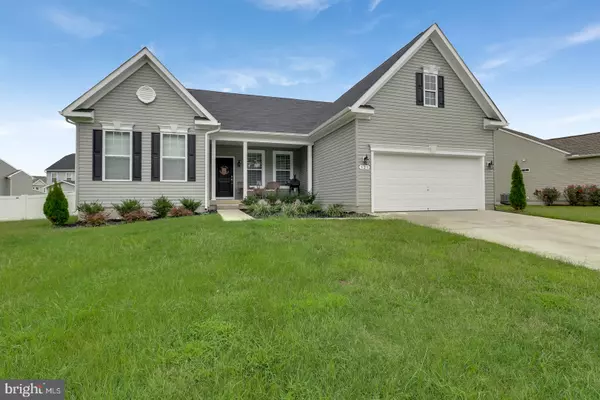For more information regarding the value of a property, please contact us for a free consultation.
523 OLDE FIELD DR Magnolia, DE 19962
Want to know what your home might be worth? Contact us for a FREE valuation!

Our team is ready to help you sell your home for the highest possible price ASAP
Key Details
Sold Price $340,000
Property Type Single Family Home
Sub Type Detached
Listing Status Sold
Purchase Type For Sale
Square Footage 3,412 sqft
Price per Sqft $99
Subdivision Olde Field Village
MLS Listing ID DEKT241826
Sold Date 10/28/20
Style Ranch/Rambler
Bedrooms 4
Full Baths 3
HOA Fees $25/ann
HOA Y/N Y
Abv Grd Liv Area 2,112
Originating Board BRIGHT
Year Built 2019
Annual Tax Amount $1,272
Tax Year 2020
Lot Size 0.276 Acres
Acres 0.28
Lot Dimensions 104.43 x 115.00
Property Description
Gorgeous, like new ranch in the popular community of Olde Field Village in Magnolia. Orders to relocate came just as the basement was being finished with an additional bedroom and bath, making this already spacious ranch a 4 bedroom, 3 bath home! In the heart of the home sits a gourmet kitchen with granite counter tops, stainless steel appliances, pantry, breakfast nook and kitchen island. Entertaining is made simple with the kitchen overlooking the living room and there is a formal dining room for your more intimate gatherings. The owner's suite features a large walk in closet and full bath with double sinks and walk in shower. This split bedroom floor plan offers two additional bedrooms and a full bath on the opposite side of the home. The newly finished basement with walk out is sure to impress with a huge family room/media room area, bedroom with barn doors and a full bath. There is also an additional room in the back and some unfinished areas were left for storage. Other outstanding features of this home include the spacious front porch, privacy fenced back yard and two car garage. Located in the award winning Caesar Rodney School District, this home is close to Rt. 1 and Rt. 13. Restaurants, shopping and schools are close by, just 10 minutes from Dover Air Force Base and a short 45 minute drive to the Delaware Beaches. This home has it all! Make sure to schedule your private tour today.
Location
State DE
County Kent
Area Caesar Rodney (30803)
Zoning AC
Rooms
Basement Fully Finished, Outside Entrance, Sump Pump, Walkout Stairs, Windows
Main Level Bedrooms 3
Interior
Interior Features Breakfast Area, Carpet, Ceiling Fan(s), Floor Plan - Open, Formal/Separate Dining Room, Kitchen - Gourmet, Kitchen - Island, Pantry, Recessed Lighting, Walk-in Closet(s)
Hot Water Natural Gas
Heating Forced Air
Cooling Central A/C
Equipment Built-In Microwave, Built-In Range, Dishwasher, Oven/Range - Gas, Refrigerator, Stainless Steel Appliances, Water Heater
Fireplace N
Appliance Built-In Microwave, Built-In Range, Dishwasher, Oven/Range - Gas, Refrigerator, Stainless Steel Appliances, Water Heater
Heat Source Natural Gas
Laundry Main Floor
Exterior
Parking Features Garage - Front Entry, Inside Access
Garage Spaces 2.0
Fence Vinyl, Privacy
Utilities Available Cable TV
Amenities Available Jog/Walk Path, Picnic Area, Common Grounds
Water Access N
Accessibility None
Attached Garage 2
Total Parking Spaces 2
Garage Y
Building
Story 2
Sewer Public Sewer
Water Public
Architectural Style Ranch/Rambler
Level or Stories 2
Additional Building Above Grade, Below Grade
New Construction N
Schools
High Schools Caesar Rodney
School District Caesar Rodney
Others
HOA Fee Include Common Area Maintenance
Senior Community No
Tax ID SM-00-12101-01-4700-000
Ownership Fee Simple
SqFt Source Assessor
Acceptable Financing Cash, Conventional, FHA, USDA, VA
Listing Terms Cash, Conventional, FHA, USDA, VA
Financing Cash,Conventional,FHA,USDA,VA
Special Listing Condition Standard
Read Less

Bought with Victoria A Dickinson • Patterson-Schwartz - Greenville
GET MORE INFORMATION




