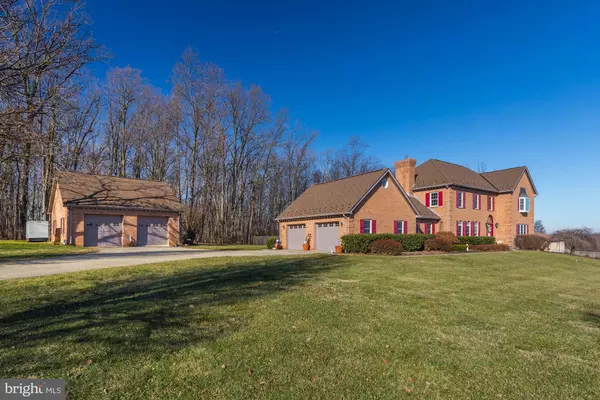For more information regarding the value of a property, please contact us for a free consultation.
12010 COPPERMINE RD Union Bridge, MD 21791
Want to know what your home might be worth? Contact us for a FREE valuation!

Our team is ready to help you sell your home for the highest possible price ASAP
Key Details
Sold Price $739,000
Property Type Single Family Home
Sub Type Detached
Listing Status Sold
Purchase Type For Sale
Square Footage 4,718 sqft
Price per Sqft $156
Subdivision None Available
MLS Listing ID MDFR258184
Sold Date 08/14/20
Style Colonial
Bedrooms 5
Full Baths 4
HOA Y/N N
Abv Grd Liv Area 3,768
Originating Board BRIGHT
Year Built 1988
Annual Tax Amount $6,370
Tax Year 2020
Lot Size 10.010 Acres
Acres 10.01
Property Description
Now's your chance to buy your own slice of Heaven! Pull into the tree lined driveway and right up to this Meticulously Maintained custom brick Colonial. Enjoy the breathtaking views this 10+ acre lot has to offer. This home has it all! The BRAND NEW Gourmet Kitchen features granite counter tops, Stainless Steel appliances and a gorgeous coffered tin ceiling. Built-in corner cabinets in the Formal Dining Room are set off by Crown Molding and Wainscoting. The Family Room holds 1 of 4 fireplaces featured in this home. The Amazing Master Suite boasts a balcony with glorious views, a JUST COMPLETED Master Bath remodel with Double sinks, custom tile work, and lovely deep soaking tub. A Finished Lower Level provides a spacious Rec Room with walk-out and fireplace, a Full Bath, Bonus Room, and 27x16 Unfinished Potential. This home is truly Move-In ready with a new roof and windows in the last 7 years, a new HVAC system, Brand New hot water heater, and a whole house generator. Step outside to the fully fenced saltwater pool surrounded by a decorative paver sundeck. This heated pool features a newer Polaris pump and pebble tech finish. Attached and Detached brick garages provide 4 total parking spaces. The 4 Stall 37x35 Barn includes electric and water around acres of fenced land. You don't want to miss out on this absolutely BEAUTIFUL home! Call Weston or Jim today to view this home and make it yours!
Location
State MD
County Frederick
Zoning RESIDENTIAL
Rooms
Other Rooms Living Room, Dining Room, Primary Bedroom, Bedroom 2, Bedroom 3, Kitchen, Family Room, Foyer, Bedroom 1, Laundry, Other, Bathroom 1, Bonus Room, Primary Bathroom
Basement Connecting Stairway, Daylight, Partial, Fully Finished, Outside Entrance, Walkout Stairs
Main Level Bedrooms 1
Interior
Interior Features Attic, Breakfast Area, Carpet, Central Vacuum, Chair Railings, Crown Moldings, Curved Staircase, Dining Area, Family Room Off Kitchen, Formal/Separate Dining Room, Kitchen - Gourmet, Kitchen - Island, Primary Bath(s), Recessed Lighting, Skylight(s), Soaking Tub, Upgraded Countertops, Walk-in Closet(s), Wood Floors, Air Filter System, Built-Ins, Ceiling Fan(s), Entry Level Bedroom, Floor Plan - Traditional, Kitchen - Eat-In, Stall Shower, Wainscotting, Water Treat System, Window Treatments
Hot Water Electric
Heating Heat Pump - Oil BackUp
Cooling Attic Fan, Ceiling Fan(s), Central A/C
Flooring Hardwood, Carpet, Tile/Brick
Fireplaces Number 4
Fireplaces Type Stone, Other
Equipment Cooktop, Dishwasher, Disposal, Dryer, Extra Refrigerator/Freezer, Oven - Double
Fireplace Y
Window Features Bay/Bow,Energy Efficient
Appliance Cooktop, Dishwasher, Disposal, Dryer, Extra Refrigerator/Freezer, Oven - Double
Heat Source Electric, Oil
Laundry Main Floor
Exterior
Exterior Feature Balcony, Patio(s)
Garage Spaces 4.0
Carport Spaces 2
Pool Fenced, Heated, In Ground, Saltwater
Water Access N
View Panoramic, Pasture
Roof Type Shingle
Accessibility None
Porch Balcony, Patio(s)
Total Parking Spaces 4
Garage N
Building
Story 3
Sewer Community Septic Tank, Private Septic Tank
Water Well
Architectural Style Colonial
Level or Stories 3
Additional Building Above Grade, Below Grade
Structure Type Tray Ceilings,Other,9'+ Ceilings,2 Story Ceilings
New Construction N
Schools
Elementary Schools New Midway/Woodsboro
Middle Schools New Market
High Schools Linganore
School District Frederick County Public Schools
Others
Senior Community No
Tax ID 1117365290
Ownership Fee Simple
SqFt Source Assessor
Security Features Security System
Acceptable Financing Cash, Conventional, FHA, VA
Horse Property Y
Horse Feature Stable(s)
Listing Terms Cash, Conventional, FHA, VA
Financing Cash,Conventional,FHA,VA
Special Listing Condition Standard
Read Less

Bought with Chris R Reeder • Long & Foster Real Estate, Inc.



