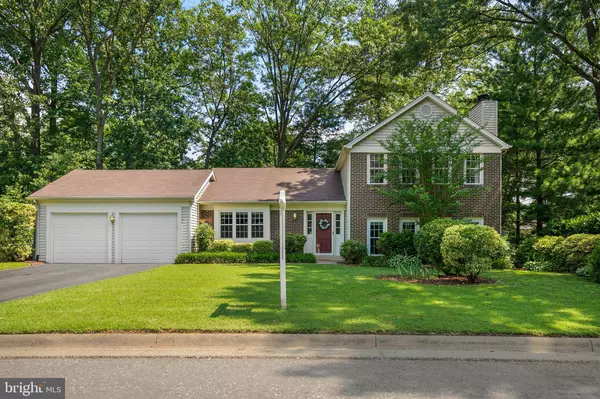For more information regarding the value of a property, please contact us for a free consultation.
5945 OAK LEATHER DR Burke, VA 22015
Want to know what your home might be worth? Contact us for a FREE valuation!

Our team is ready to help you sell your home for the highest possible price ASAP
Key Details
Sold Price $600,000
Property Type Single Family Home
Sub Type Detached
Listing Status Sold
Purchase Type For Sale
Square Footage 1,494 sqft
Price per Sqft $401
Subdivision Burke Centre
MLS Listing ID VAFX1134166
Sold Date 07/24/20
Style Split Level
Bedrooms 4
Full Baths 2
Half Baths 1
HOA Fees $73/qua
HOA Y/N Y
Abv Grd Liv Area 1,194
Originating Board BRIGHT
Year Built 1980
Annual Tax Amount $6,247
Tax Year 2020
Lot Size 9,093 Sqft
Acres 0.21
Property Description
This gorgeous home is located in beautiful Burke Centre neighborhood with miles of walking trails, tot lots, and community pools! You'll love being centered within the Robinson School Pyramid! A commuter's dream location, as the VRE is approximately 1 mile away, and is close to Metrobus stop to connect to the Pentagon. You'll be greeted by lush landscaping and a south-facing yard. Inside you'll find new flooring throughout, new neutral paint, and in the kitchen, a new refrigerator and range! Keep cool during the summer months with the high-efficiency HVAC system. You'll love the low energy costs year 'round! Outdoors you'll find a private, fully-fenced yard that's perfect for play and entertaining. The cute garden shed compliments the house with matching vinyl siding.
Location
State VA
County Fairfax
Zoning 372
Rooms
Basement Fully Finished
Interior
Interior Features Built-Ins, Dining Area, Floor Plan - Traditional, Kitchen - Table Space, Primary Bath(s), Window Treatments
Hot Water Natural Gas
Heating Forced Air
Cooling Central A/C
Fireplaces Number 1
Equipment Dryer, Washer, Dishwasher, Disposal, Refrigerator, Oven/Range - Gas
Fireplace Y
Appliance Dryer, Washer, Dishwasher, Disposal, Refrigerator, Oven/Range - Gas
Heat Source Natural Gas
Exterior
Exterior Feature Patio(s)
Parking Features Garage - Front Entry, Garage Door Opener
Garage Spaces 4.0
Amenities Available Pool - Outdoor, Tennis Courts, Jog/Walk Path, Community Center
Water Access N
Accessibility None
Porch Patio(s)
Attached Garage 2
Total Parking Spaces 4
Garage Y
Building
Story 3
Sewer Public Sewer
Water Public
Architectural Style Split Level
Level or Stories 3
Additional Building Above Grade, Below Grade
New Construction N
Schools
Elementary Schools Fairview
Middle Schools Robinson Secondary School
High Schools Robinson Secondary School
School District Fairfax County Public Schools
Others
HOA Fee Include Trash
Senior Community No
Tax ID 0774 07 0033
Ownership Fee Simple
SqFt Source Assessor
Special Listing Condition Standard
Read Less

Bought with Carlos Pichardo • CAP Real Estate, LLC



