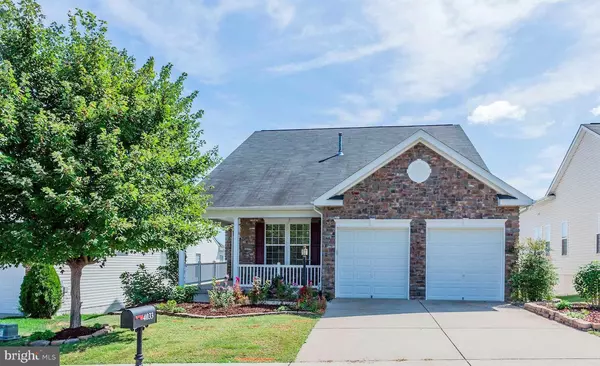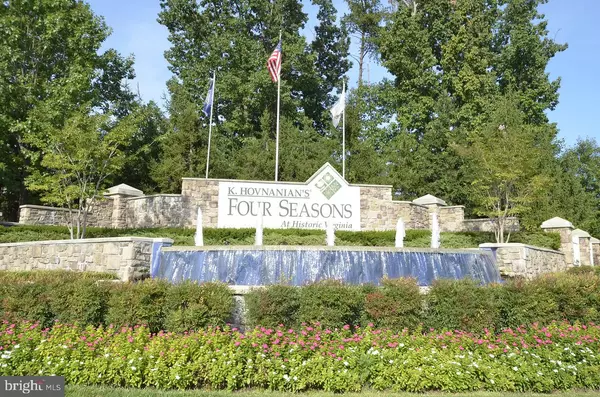For more information regarding the value of a property, please contact us for a free consultation.
4033 HISTORIC VIRGINIA CT Dumfries, VA 22025
Want to know what your home might be worth? Contact us for a FREE valuation!

Our team is ready to help you sell your home for the highest possible price ASAP
Key Details
Sold Price $540,000
Property Type Single Family Home
Sub Type Detached
Listing Status Sold
Purchase Type For Sale
Square Footage 5,327 sqft
Price per Sqft $101
Subdivision Four Seasons
MLS Listing ID VAPW486040
Sold Date 04/24/20
Style Colonial
Bedrooms 5
Full Baths 4
HOA Fees $220/mo
HOA Y/N Y
Abv Grd Liv Area 3,461
Originating Board BRIGHT
Year Built 2008
Annual Tax Amount $6,856
Tax Year 2019
Lot Size 7,902 Sqft
Acres 0.18
Property Description
First time on the market in the premier Four Seasons gated 55+ active adult community! Stunning spacious and desired Captiva w/Loft Model by KHov builder, this is the largest home on the market in the community. No downsizing needed with over 5,300 square feet ready for your designer touches and active lifestyle. Light-filled rooms on all 3 levels, recessed lighting throughout, first floor master bedroom suite, open main floor plan with easy entertain flow from living room/dining room to the beautiful sunroom, family room and kitchen featuring a vaulted ceiling with loft overlook. Guest rooms galore on every floor for family and friends. Walk-out lower level features recreation room complete with wet bar, media/craft room plus 2nd master bedroom suite with walk-in closet and full bath. Plenty of hidden storage rooms on every level. Walk-in utility room on main level provides easy access to your washer, dryer and utility sink. A no-commute home office awaits with built-in bookshelves and cabinets. Spend your free time experiencing all Four Seasons has to offer with their amenities and activities a few minutes way at the Club House. Beautifully landscaped and low-maintenance exterior includes perennial beds and full irrigation system. Visit the community website to learn more: www.fourseasonva.net.
Location
State VA
County Prince William
Zoning PMR
Rooms
Other Rooms Living Room, Dining Room, Primary Bedroom, Bedroom 2, Bedroom 3, Bedroom 4, Bedroom 5, Kitchen, Family Room, Den, Foyer, Breakfast Room, Sun/Florida Room, Great Room, Laundry, Loft, Office, Storage Room, Primary Bathroom, Full Bath
Basement Full, Fully Finished, Outside Entrance, Rear Entrance, Walkout Level, Windows
Main Level Bedrooms 2
Interior
Interior Features Bar, Breakfast Area, Built-Ins, Carpet, Ceiling Fan(s), Combination Dining/Living, Dining Area, Entry Level Bedroom, Family Room Off Kitchen, Floor Plan - Traditional, Kitchen - Gourmet, Primary Bath(s), Recessed Lighting, Tub Shower, Walk-in Closet(s), Wet/Dry Bar, Wood Floors
Hot Water Electric
Heating Forced Air
Cooling Ceiling Fan(s), Central A/C
Flooring Carpet, Hardwood, Vinyl
Fireplaces Number 1
Fireplaces Type Double Sided, Gas/Propane, Mantel(s)
Equipment Built-In Microwave, Dishwasher, Disposal, Dryer, Icemaker, Oven/Range - Electric, Refrigerator, Stainless Steel Appliances, Washer, Water Heater
Fireplace Y
Appliance Built-In Microwave, Dishwasher, Disposal, Dryer, Icemaker, Oven/Range - Electric, Refrigerator, Stainless Steel Appliances, Washer, Water Heater
Heat Source Natural Gas
Exterior
Parking Features Garage - Front Entry, Garage Door Opener
Garage Spaces 2.0
Amenities Available Club House, Common Grounds, Dining Rooms, Exercise Room, Game Room, Jog/Walk Path, Meeting Room, Party Room, Picnic Area, Pool - Indoor, Pool - Outdoor, Retirement Community, Swimming Pool, Tennis Courts
Water Access N
View Garden/Lawn
Accessibility None
Attached Garage 2
Total Parking Spaces 2
Garage Y
Building
Lot Description Open, Rear Yard, Sloping
Story 3+
Sewer Public Sewer
Water Public
Architectural Style Colonial
Level or Stories 3+
Additional Building Above Grade, Below Grade
Structure Type 2 Story Ceilings,Cathedral Ceilings
New Construction N
Schools
Elementary Schools Pattie
Middle Schools Graham Park
High Schools Forest Park
School District Prince William County Public Schools
Others
HOA Fee Include Common Area Maintenance,Health Club,Management,Pool(s),Sewer,Snow Removal,Trash
Senior Community Yes
Age Restriction 55
Tax ID 8190-60-8070
Ownership Fee Simple
SqFt Source Assessor
Security Features Security System
Special Listing Condition Standard
Read Less

Bought with TracyLynn Pater • RE/MAX Gateway
GET MORE INFORMATION




