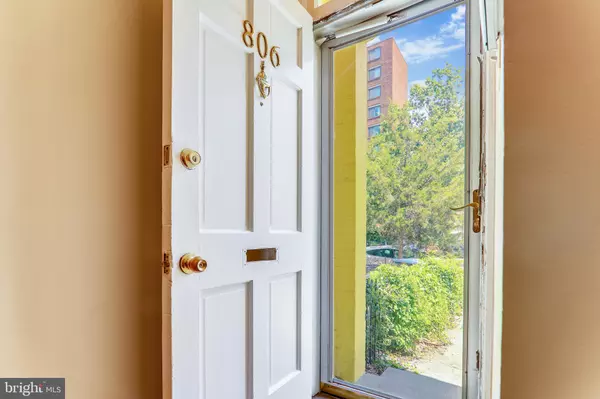For more information regarding the value of a property, please contact us for a free consultation.
806 NEW HAMPSHIRE AVE NW Washington, DC 20037
Want to know what your home might be worth? Contact us for a FREE valuation!

Our team is ready to help you sell your home for the highest possible price ASAP
Key Details
Sold Price $875,000
Property Type Townhouse
Sub Type Interior Row/Townhouse
Listing Status Sold
Purchase Type For Sale
Square Footage 1,024 sqft
Price per Sqft $854
Subdivision Foggy Bottom
MLS Listing ID DCDC477518
Sold Date 08/24/20
Style Victorian
Bedrooms 2
Full Baths 1
Half Baths 1
HOA Y/N N
Abv Grd Liv Area 1,024
Originating Board BRIGHT
Year Built 1900
Annual Tax Amount $6,787
Tax Year 2019
Lot Size 630 Sqft
Acres 0.01
Property Description
Welcome to this charming and perfectly located home. Built in 1900 as workforce housing for local Heurich brewery employees, this brick Gothic style home offers oodles of character with its original stained glass window, gleaming hardwood floors and charming period staircase. The updated kitchen, bathrooms and upstairs laundry bring modern convenience to this lovely home. And this is perhaps one of the best locations in town with its easy walk to the Mall, the Kennedy Center, the paths along the Potomac River as well as local restaurants and retail. The main level includes living room, dining room with charming wood burning fireplace, remodeled kitchen and the always coveted half bath. Upstairs you will find a remodeled full bathroom, two generously sized bedrooms with Elfa closet systems to maximize storage space as well as a bonus room with custom built-ins that is perfect for a home office, art studio or crib room. Enjoy watching the world go by from your front patio. Recent updates include HVAC (2017), resealed roof (2019), Pella noise/sound control windows on the front of the house (2016), newer kitchen appliances (stove 2017, microwave 2017, dishwasher 2018), new exterior paint (2017).
Location
State DC
County Washington
Zoning RESIDENTIAL
Direction Southeast
Rooms
Other Rooms Living Room, Dining Room, Bedroom 2, Kitchen, Bedroom 1, Office, Bathroom 1, Half Bath
Interior
Interior Features Built-Ins, Ceiling Fan(s), Floor Plan - Traditional, Wood Floors
Hot Water Natural Gas
Heating Forced Air
Cooling Central A/C
Flooring Hardwood
Fireplaces Number 1
Fireplaces Type Wood
Equipment Built-In Microwave, Dishwasher, Disposal, Washer/Dryer Stacked, Stove
Furnishings No
Fireplace Y
Window Features ENERGY STAR Qualified,Double Hung
Appliance Built-In Microwave, Dishwasher, Disposal, Washer/Dryer Stacked, Stove
Heat Source Natural Gas
Laundry Upper Floor
Exterior
Fence Fully
Utilities Available Electric Available, Natural Gas Available
Water Access N
Roof Type Rubber,Flat
Accessibility None
Garage N
Building
Story 2
Sewer Public Sewer
Water Public
Architectural Style Victorian
Level or Stories 2
Additional Building Above Grade, Below Grade
Structure Type Plaster Walls
New Construction N
Schools
Elementary Schools School Without Walls At Francis - Stevens
High Schools Jackson-Reed
School District District Of Columbia Public Schools
Others
Pets Allowed Y
Senior Community No
Tax ID 0029//0042
Ownership Fee Simple
SqFt Source Assessor
Acceptable Financing Conventional, Cash, VA, FHA
Horse Property N
Listing Terms Conventional, Cash, VA, FHA
Financing Conventional,Cash,VA,FHA
Special Listing Condition Standard
Pets Allowed No Pet Restrictions
Read Less

Bought with Zeenat A Ahmed • Long & Foster Real Estate, Inc.



