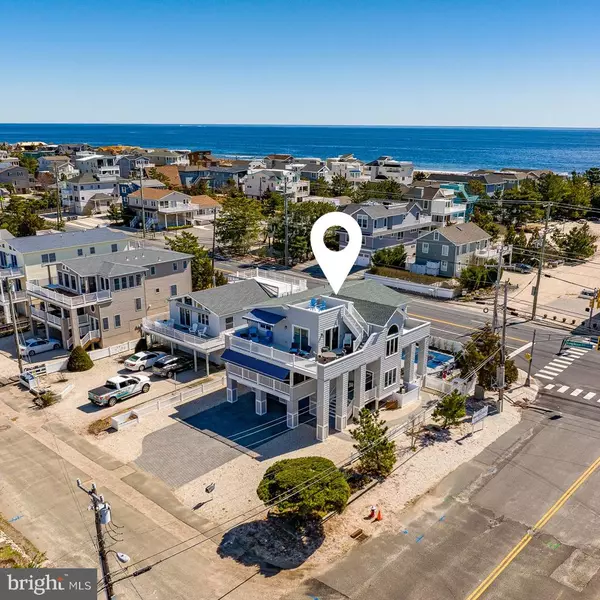For more information regarding the value of a property, please contact us for a free consultation.
6501 HOLLY AVE Harvey Cedars, NJ 08008
Want to know what your home might be worth? Contact us for a FREE valuation!

Our team is ready to help you sell your home for the highest possible price ASAP
Key Details
Sold Price $1,800,000
Property Type Single Family Home
Sub Type Detached
Listing Status Sold
Purchase Type For Sale
Square Footage 2,267 sqft
Price per Sqft $794
Subdivision Harvey Cedars
MLS Listing ID NJOC2009082
Sold Date 07/14/22
Style Contemporary
Bedrooms 4
Full Baths 2
Half Baths 1
HOA Y/N N
Abv Grd Liv Area 2,267
Originating Board BRIGHT
Year Built 1994
Annual Tax Amount $8,157
Tax Year 2021
Lot Size 6,599 Sqft
Acres 0.15
Lot Dimensions 60.00 x 110.00
Property Description
Happy Place on Holly Find your Happy Place on coveted Holly Avenue in Harvey Cedars and enjoy the good life here on LBI. Plenty of room to entertain from this delightfully designed contemporary with 4 bedrooms, 2.5 baths, additional family room, and backyard oasis. Pick a deck and dive into that summer romance novel in shade or sun. The stone paver backyard is a sun-worshipers dream with tranquil fountains splashing into the 12x26 salt water pool. Recent updates include new siding, awnings, HVAC system, fiberglass decks and roofs. Stroll to Sunset Park for hot summer concerts or enjoy the amenities including basketball, tennis, pickle ball, and kids recreation. Pop into Agnellos Market on your way to the life guarded beach. Launch a kayak or savor endless crabs caught on the Camden Avenue bridge. Enjoy cocktails from the roof deck as you watch the sunset over Barnegat Bay. No rentals, so this beach house is available all summer to enjoy!
Location
State NJ
County Ocean
Area Harvey Cedars Boro (21510)
Zoning R-A
Rooms
Main Level Bedrooms 4
Interior
Interior Features Breakfast Area, Central Vacuum, Carpet, Ceiling Fan(s), Floor Plan - Open, Window Treatments, Recessed Lighting, Stall Shower, Dining Area, Tub Shower, Wood Floors
Hot Water Natural Gas
Heating Forced Air
Cooling Central A/C, Ceiling Fan(s)
Flooring Carpet, Ceramic Tile, Wood
Equipment Built-In Microwave, Central Vacuum, Dishwasher, Dryer, Oven/Range - Gas, Refrigerator, Washer, Oven - Self Cleaning, Oven - Single, Stainless Steel Appliances, Water Heater
Furnishings Partially
Fireplace N
Window Features Casement
Appliance Built-In Microwave, Central Vacuum, Dishwasher, Dryer, Oven/Range - Gas, Refrigerator, Washer, Oven - Self Cleaning, Oven - Single, Stainless Steel Appliances, Water Heater
Heat Source Natural Gas
Exterior
Exterior Feature Deck(s), Patio(s), Screened
Parking Features Garage Door Opener
Garage Spaces 4.0
Fence Rear, Vinyl
Pool Saltwater, In Ground, Heated, Fenced, Other
Water Access N
View Other
Roof Type Shingle,Fiberglass
Accessibility 2+ Access Exits
Porch Deck(s), Patio(s), Screened
Attached Garage 2
Total Parking Spaces 4
Garage Y
Building
Story 2
Foundation Pilings, Slab
Sewer Public Sewer
Water Public
Architectural Style Contemporary
Level or Stories 2
Additional Building Above Grade, Below Grade
Structure Type Dry Wall
New Construction N
Schools
Elementary Schools Ethel A. Jacobsen
Middle Schools Long Beach Island Grade School
School District Long Beach Island Schools
Others
Senior Community No
Tax ID 10-00036-00001
Ownership Fee Simple
SqFt Source Assessor
Special Listing Condition Standard
Read Less

Bought with Joy Luedtke • Joy Luedtke Real Estate, LLC



