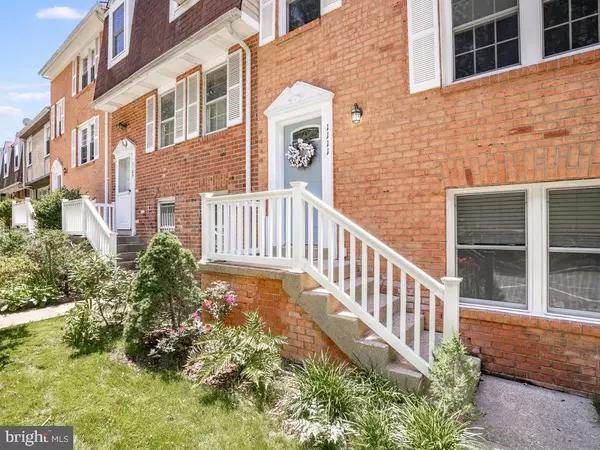For more information regarding the value of a property, please contact us for a free consultation.
1111 FORBES ST Fredericksburg, VA 22405
Want to know what your home might be worth? Contact us for a FREE valuation!

Our team is ready to help you sell your home for the highest possible price ASAP
Key Details
Sold Price $300,000
Property Type Townhouse
Sub Type Interior Row/Townhouse
Listing Status Sold
Purchase Type For Sale
Square Footage 1,920 sqft
Price per Sqft $156
Subdivision Jefferson Place
MLS Listing ID VAST2012550
Sold Date 08/19/22
Style Colonial
Bedrooms 4
Full Baths 3
Half Baths 1
HOA Fees $95/qua
HOA Y/N Y
Abv Grd Liv Area 1,360
Originating Board BRIGHT
Year Built 1974
Annual Tax Amount $1,726
Tax Year 2021
Lot Size 1,720 Sqft
Acres 0.04
Property Description
-Home is back on market due to buyers' financing...no problem with home or sellers, so do not wait to jump back in on this one!
Fantastic 3 level townhome convenient to Fredericksburg and points north. Freshly updated with new carpet and luxury vinyl planking. Paint, ceiling fans, and light fixtures have been updated as well. New appliances in main kitchen. Upstairs you will find 3 bedrooms including a spacious Primary with ensuite. Lots of storage as well. The finished basement is a great space with a kitchenette and full bath. Great option for multi-generational living or just an awesome area for home theatre or office. Walk out to backyard patio area offers even more space. Townhome faces Forbes Street and allows for street parking and easy in and out- as well as non-reserved parking in the rear. HOA has just paved the lot as well. This one might be just what you have been waiting for!
Location
State VA
County Stafford
Zoning R3
Rooms
Other Rooms Living Room, Dining Room, Bedroom 4, Kitchen, Family Room, Laundry, Full Bath
Basement Full, Interior Access, Walkout Level, Fully Finished
Interior
Interior Features 2nd Kitchen, Kitchen - Eat-In
Hot Water Electric
Heating Heat Pump(s)
Cooling Central A/C
Flooring Carpet, Luxury Vinyl Plank, Laminate Plank, Partially Carpeted
Equipment Stainless Steel Appliances, Dishwasher, Oven/Range - Gas, Washer, Dryer - Electric, Built-In Microwave, Oven/Range - Electric, Refrigerator, Extra Refrigerator/Freezer
Fireplace N
Appliance Stainless Steel Appliances, Dishwasher, Oven/Range - Gas, Washer, Dryer - Electric, Built-In Microwave, Oven/Range - Electric, Refrigerator, Extra Refrigerator/Freezer
Heat Source Electric
Exterior
Garage Spaces 2.0
Water Access N
Roof Type Shingle
Accessibility None
Total Parking Spaces 2
Garage N
Building
Story 3
Foundation Slab
Sewer Public Sewer
Water Public
Architectural Style Colonial
Level or Stories 3
Additional Building Above Grade, Below Grade
New Construction N
Schools
School District Stafford County Public Schools
Others
HOA Fee Include Trash
Senior Community No
Tax ID 46E 1 22
Ownership Fee Simple
SqFt Source Assessor
Acceptable Financing Cash, Conventional, FHA, VA
Listing Terms Cash, Conventional, FHA, VA
Financing Cash,Conventional,FHA,VA
Special Listing Condition Standard
Read Less

Bought with Rosa M Farry • RE/MAX Allegiance



