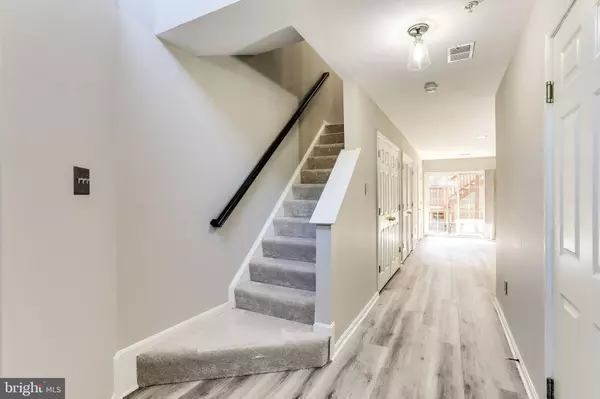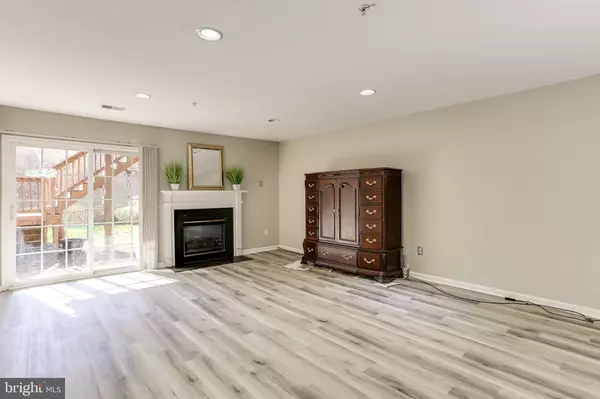For more information regarding the value of a property, please contact us for a free consultation.
1424 CHESSIE CT Mount Airy, MD 21771
Want to know what your home might be worth? Contact us for a FREE valuation!

Our team is ready to help you sell your home for the highest possible price ASAP
Key Details
Sold Price $352,000
Property Type Townhouse
Sub Type Interior Row/Townhouse
Listing Status Sold
Purchase Type For Sale
Square Footage 1,984 sqft
Price per Sqft $177
Subdivision Twin Arch Crossing
MLS Listing ID MDCR200774
Sold Date 01/07/21
Style Straight Thru
Bedrooms 3
Full Baths 2
Half Baths 1
HOA Fees $58/mo
HOA Y/N Y
Abv Grd Liv Area 1,440
Originating Board BRIGHT
Year Built 2002
Annual Tax Amount $4,163
Tax Year 2020
Lot Size 2,144 Sqft
Acres 0.05
Property Description
Fall in love with this beautiful brick front garage townhouse in the highly desired Twin Arch Crossing community. Freshly painted, new carpet, new LVP flooring, new AC, and move in ready! This inviting 3 level townhouse features a family room on the entry level with a gas fireplace that is on the walkout level to the private fenced back yard. As you enter the middle level of the home, you are greeted by the open floor plan allowing for conversations to flow from the living room to the large eat-in kitchen that offers an island, substantial cabinet storage, pantry, stainless steel appliances, Corian counters, modern tile backsplash, and a one of a kind 11' x 15' amazing sunroom off the kitchen. The top level has 2 bedrooms that share a full bath, and the primary bedroom features vaulted ceiling, walk-in closet, and an en suite with double vanity, soaking tub, and shower stall. Great commuter location to Baltimore/Frederick/DC with easy access to I-70. **All offers to be reviewed 6pm Monday 11/30/2020
Location
State MD
County Carroll
Zoning RES
Rooms
Other Rooms Living Room, Primary Bedroom, Bedroom 2, Bedroom 3, Kitchen, Family Room, Sun/Florida Room, Laundry, Bathroom 2, Bathroom 3, Primary Bathroom
Interior
Interior Features Carpet, Ceiling Fan(s), Floor Plan - Open, Kitchen - Eat-In, Kitchen - Island, Pantry, Sprinkler System, Upgraded Countertops
Hot Water Electric
Heating Forced Air
Cooling Central A/C
Flooring Carpet
Fireplaces Number 1
Fireplaces Type Gas/Propane
Equipment Built-In Microwave, Dishwasher, Disposal, Dryer, Oven/Range - Gas, Refrigerator, Stainless Steel Appliances, Washer, Water Heater
Furnishings No
Fireplace Y
Appliance Built-In Microwave, Dishwasher, Disposal, Dryer, Oven/Range - Gas, Refrigerator, Stainless Steel Appliances, Washer, Water Heater
Heat Source Natural Gas
Laundry Lower Floor
Exterior
Parking Features Garage - Front Entry
Garage Spaces 2.0
Parking On Site 2
Fence Fully, Wood
Utilities Available Cable TV Available
Amenities Available Tot Lots/Playground
Water Access N
Roof Type Shingle
Accessibility None
Attached Garage 1
Total Parking Spaces 2
Garage Y
Building
Lot Description Rear Yard
Story 3
Sewer Public Sewer
Water Public
Architectural Style Straight Thru
Level or Stories 3
Additional Building Above Grade, Below Grade
Structure Type 9'+ Ceilings
New Construction N
Schools
Elementary Schools Parrs Ridge
Middle Schools Mt Airy
High Schools South Carroll
School District Carroll County Public Schools
Others
Senior Community No
Tax ID 0713038449
Ownership Fee Simple
SqFt Source Assessor
Acceptable Financing Cash, Conventional, VA
Listing Terms Cash, Conventional, VA
Financing Cash,Conventional,VA
Special Listing Condition Standard
Read Less

Bought with Morkos Ibrahim • Taylor Properties
GET MORE INFORMATION




