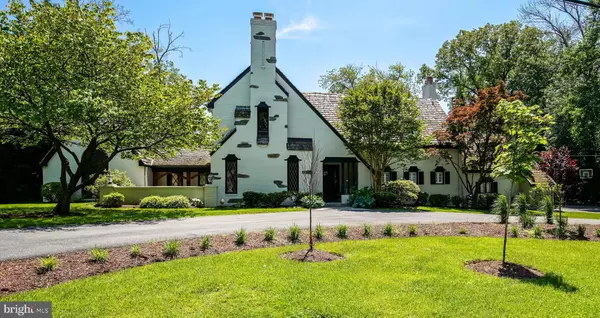For more information regarding the value of a property, please contact us for a free consultation.
9806 MERIDEN RD Potomac, MD 20854
Want to know what your home might be worth? Contact us for a FREE valuation!

Our team is ready to help you sell your home for the highest possible price ASAP
Key Details
Sold Price $1,675,000
Property Type Single Family Home
Sub Type Detached
Listing Status Sold
Purchase Type For Sale
Square Footage 5,949 sqft
Price per Sqft $281
Subdivision Potomac Outside
MLS Listing ID MDMC714900
Sold Date 11/01/20
Style Colonial
Bedrooms 6
Full Baths 5
Half Baths 1
HOA Y/N N
Abv Grd Liv Area 4,449
Originating Board BRIGHT
Year Built 1972
Annual Tax Amount $18,311
Tax Year 2019
Lot Size 1.021 Acres
Acres 1.02
Property Description
NEW ROOF (2019), NEW HVAC (2019), HEATED POOL WITH SPA - Inviting home on level 1 ac lot inside Potomac Village with mature plantings, gardens and large patio with 40' pool! Features an over-sized, main level, paneled library with fireplace and cathedral ceiling, a separate guest suite plus with en suite bath +additional 4 bedrooms and 3 baths upstairs. You'll love the gourmet kitchen and expanded breakfast area with high ceilings and fireplace and flooded with natural light. Offers urban feel with short walk to Starbucks, Sprinkles Ice Cream, Pilates/Yoga studios, 9 dining options, multiple grocery options, plus pharmacies and hardware store as well as other retail amenities in the shops of Potomac Village. Just a 25-minute morning commute to Downtown, D.C. Must see this classic English gem!
Location
State MD
County Montgomery
Zoning R200
Rooms
Basement Full
Interior
Interior Features Breakfast Area, Built-Ins, Crown Moldings, Family Room Off Kitchen, Floor Plan - Traditional, Kitchen - Eat-In, Kitchen - Gourmet, Kitchen - Island, Recessed Lighting, Walk-in Closet(s), Wood Floors
Hot Water Natural Gas
Heating Baseboard - Hot Water, Forced Air, Zoned
Cooling Central A/C, Zoned
Flooring Wood
Fireplaces Number 4
Equipment Cooktop, Dishwasher, Disposal, Dryer, Exhaust Fan, Microwave, Oven - Double, Washer
Fireplace Y
Appliance Cooktop, Dishwasher, Disposal, Dryer, Exhaust Fan, Microwave, Oven - Double, Washer
Heat Source Natural Gas
Laundry Main Floor
Exterior
Exterior Feature Patio(s)
Parking Features Garage - Side Entry
Garage Spaces 2.0
Fence Fully
Pool In Ground, Heated, Pool/Spa Combo
Water Access N
Roof Type Architectural Shingle
Accessibility Other
Porch Patio(s)
Attached Garage 2
Total Parking Spaces 2
Garage Y
Building
Lot Description Premium, Rear Yard
Story 3
Sewer Public Sewer
Water Public
Architectural Style Colonial
Level or Stories 3
Additional Building Above Grade, Below Grade
Structure Type Beamed Ceilings,Cathedral Ceilings
New Construction N
Schools
Elementary Schools Potomac
Middle Schools Herbert Hoover
High Schools Winston Churchill
School District Montgomery County Public Schools
Others
Senior Community No
Tax ID 161000851615
Ownership Fee Simple
SqFt Source Assessor
Horse Property N
Special Listing Condition Standard
Read Less

Bought with Derek S Colen • RE/MAX Metropolitan Realty



