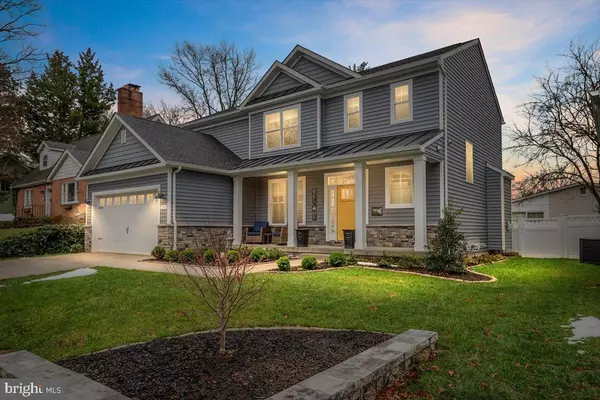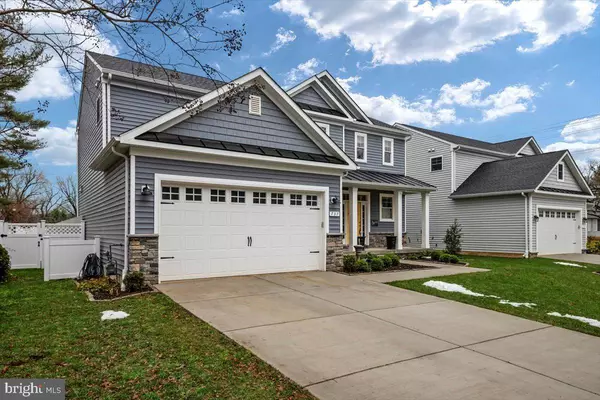For more information regarding the value of a property, please contact us for a free consultation.
737 GLENWOOD ST Annapolis, MD 21401
Want to know what your home might be worth? Contact us for a FREE valuation!

Our team is ready to help you sell your home for the highest possible price ASAP
Key Details
Sold Price $825,000
Property Type Single Family Home
Sub Type Detached
Listing Status Sold
Purchase Type For Sale
Square Footage 2,456 sqft
Price per Sqft $335
Subdivision Cedar Park
MLS Listing ID MDAA2020494
Sold Date 02/22/22
Style Craftsman,Colonial
Bedrooms 4
Full Baths 2
Half Baths 1
HOA Y/N N
Abv Grd Liv Area 2,456
Originating Board BRIGHT
Year Built 2020
Annual Tax Amount $9,079
Tax Year 2021
Lot Size 6,237 Sqft
Acres 0.14
Property Description
Custom Designed and Newly Built ANNAPOLIS Home! Quality Craftsmanship exudes immediately as you enter into this home with the upgrades abound. Prime Location to all that Downtown Annapolis offers with an easy walk to all Shopping, Restaurants, Waterfront, the Naval Academy and Stadium. The Exterior is an eye pleaser with the Stacked Stone accents, sprawling covered Front Porch and
the Professional Landscape & Hardscape. Upon entering this Stunning Home, you are greeted with Gleaming Hardwood Floors, Expansive Crown Moldings, Custom Wainscoting, Upgraded Lighting and tons of Natural Light too! The Open concept boasts a huge Eat-In Kitchen and great room with mantel surround Gas Fireplace. This Kitchen is a WOW... Complete with an oversized Granite Island for Dining and Entertaining and includes a microwave drawer, cabinets and outlets. Upscale SS Appliances, Gas Cooking, White Cabinets, Beautiful Tiled Backsplash, a newly built Butlers Pantry and new Bar area with Wine Fridge.. all sure to Please!! 4 Large Bedrooms upstairs with the Primary Bedroom offering a Trey Ceiling, Custom Wainscoting accent wall, Professionally Designed Walk-In Closet and an absolutely stunning bathroom with stand up shower and freestanding soaking tub. Separate Laundry Room with cabinets on bedroom level makes life easier! Finish the Walk-out Basement to your liking and add even more living space if needed or keep as storage. The backyard has been made to a Private Oasis with new Vinyl privacy Fence, multi-level Decking, Pergola, Stone paved walkway and raised garden beds to enjoy many days and nights here! This Home is an Absolute MUST SEE!! **OPEN HOUSE CANCELLED Sun 1/23**
Location
State MD
County Anne Arundel
Zoning RESIDENTIAL
Rooms
Basement Full, Outside Entrance, Unfinished
Interior
Interior Features Carpet, Combination Dining/Living, Combination Kitchen/Dining, Family Room Off Kitchen, Floor Plan - Open, Kitchen - Island, Pantry, Recessed Lighting, Soaking Tub, Sprinkler System, Stall Shower, Tub Shower, Walk-in Closet(s), Wood Floors, Upgraded Countertops
Hot Water Natural Gas
Heating Heat Pump(s)
Cooling Central A/C
Flooring Carpet, Hardwood
Fireplaces Number 1
Fireplaces Type Gas/Propane
Equipment Oven/Range - Gas, Range Hood, Stainless Steel Appliances, Energy Efficient Appliances, Dishwasher, Disposal, Built-In Microwave, Microwave, Refrigerator
Fireplace Y
Window Features Double Hung,Low-E,Vinyl Clad
Appliance Oven/Range - Gas, Range Hood, Stainless Steel Appliances, Energy Efficient Appliances, Dishwasher, Disposal, Built-In Microwave, Microwave, Refrigerator
Heat Source Natural Gas
Exterior
Parking Features Garage - Front Entry, Inside Access, Garage Door Opener
Garage Spaces 4.0
Fence Vinyl, Rear
Water Access N
Accessibility None
Attached Garage 2
Total Parking Spaces 4
Garage Y
Building
Lot Description Front Yard, Landscaping, Level, Rear Yard
Story 3
Foundation Block
Sewer Public Sewer
Water Public
Architectural Style Craftsman, Colonial
Level or Stories 3
Additional Building Above Grade, Below Grade
New Construction N
Schools
Elementary Schools West Annapolis
School District Anne Arundel County Public Schools
Others
Senior Community No
Tax ID 020600090250536
Ownership Fee Simple
SqFt Source Assessor
Security Features Carbon Monoxide Detector(s),Smoke Detector
Acceptable Financing Cash, Conventional, FHA, VA
Listing Terms Cash, Conventional, FHA, VA
Financing Cash,Conventional,FHA,VA
Special Listing Condition Standard
Read Less

Bought with Michael Lopez • RE/MAX Distinctive Real Estate, Inc.
GET MORE INFORMATION




