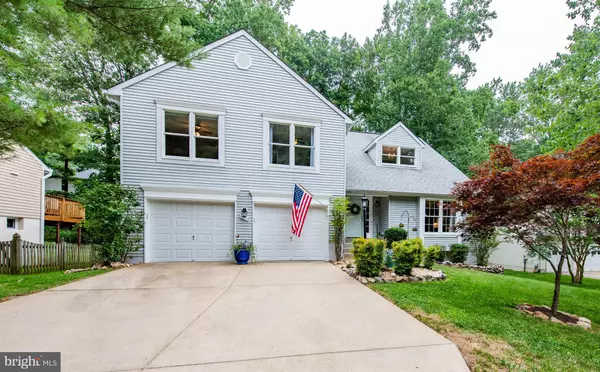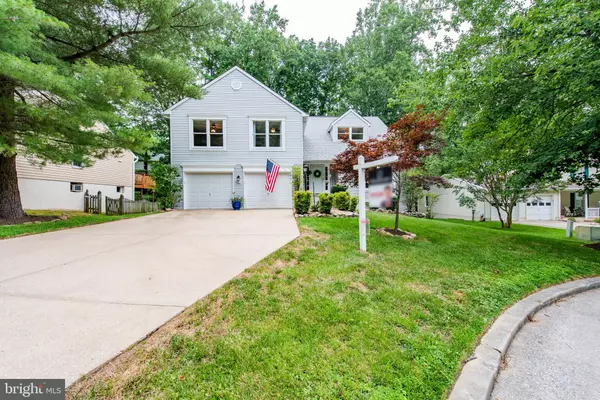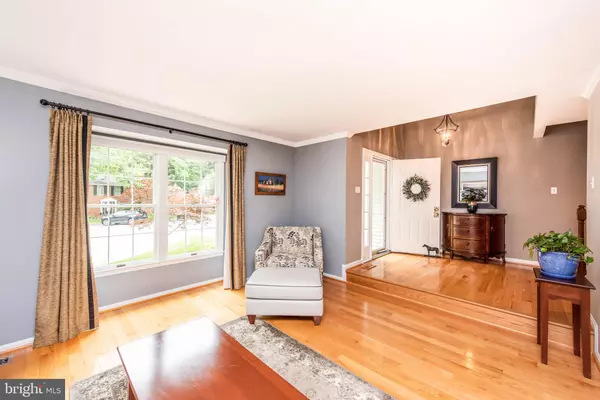For more information regarding the value of a property, please contact us for a free consultation.
7513 INDIAN PIPE CT Columbia, MD 21046
Want to know what your home might be worth? Contact us for a FREE valuation!

Our team is ready to help you sell your home for the highest possible price ASAP
Key Details
Sold Price $605,000
Property Type Single Family Home
Sub Type Detached
Listing Status Sold
Purchase Type For Sale
Square Footage 3,716 sqft
Price per Sqft $162
Subdivision Kings Contrivance
MLS Listing ID MDHW281446
Sold Date 08/24/20
Style Colonial
Bedrooms 5
Full Baths 2
Half Baths 1
HOA Y/N N
Abv Grd Liv Area 3,216
Originating Board BRIGHT
Year Built 1986
Annual Tax Amount $6,914
Tax Year 2019
Lot Size 10,851 Sqft
Acres 0.25
Property Description
Lovely home nestled on a quiet cul-de-sac features remarkable curb appeal and upgraded interiors! Beautiful hardwood floors extend through the main level, including a gracious foyer with lofty vaulted ceiling, bright and spacious formals, and a huge eat-in kitchen featuring custom cabinets, granite counters, dual breakfast bars, sleek stainless steel appliances, and an adjacent sunny breakfast room with built-ins and access to an elevated, tiered deck and hot tub, perfect for hosting outdoor get-togethers! Expansive, open family room offers the ideal gathering place and includes a second access point to the deck with peaceful wooded views. Upper level hosts 5 bedrooms and two full baths, highlighted by a tranquil owner's suite featuring hardwood floors, vaulted ceiling, cozy sitting room, two walk-in closets, and a lavish full bath boasting and oversized soaking tub, frameless glass shower, and elegant granite double sink vanity with separate vanity! Lower level offers a sizable recreation room with walk-out access to the open backyard, as well as plenty of storage space. Complete with two car garage, freshly painted interiors, and brand new carpet! This home is move-in ready today!
Location
State MD
County Howard
Zoning NT
Rooms
Other Rooms Living Room, Dining Room, Primary Bedroom, Sitting Room, Bedroom 2, Bedroom 3, Bedroom 4, Bedroom 5, Kitchen, Family Room, Foyer, Breakfast Room, Laundry, Recreation Room, Storage Room
Basement Full, Fully Finished, Heated, Improved, Outside Entrance, Rear Entrance, Walkout Level, Windows, Daylight, Full
Interior
Interior Features Attic, Carpet, Ceiling Fan(s), Crown Moldings, Family Room Off Kitchen, Kitchen - Eat-In, Kitchen - Island, Recessed Lighting, Stall Shower, Walk-in Closet(s), Wood Floors
Hot Water Natural Gas
Heating Heat Pump(s)
Cooling Central A/C
Flooring Hardwood, Carpet
Equipment Built-In Microwave, Dishwasher, Disposal, Dryer, Exhaust Fan, Icemaker, Oven/Range - Gas, Refrigerator, Stainless Steel Appliances, Stove, Washer, Water Heater
Window Features Double Pane,Energy Efficient,Insulated,Screens
Appliance Built-In Microwave, Dishwasher, Disposal, Dryer, Exhaust Fan, Icemaker, Oven/Range - Gas, Refrigerator, Stainless Steel Appliances, Stove, Washer, Water Heater
Heat Source Natural Gas
Exterior
Parking Features Garage - Front Entry
Garage Spaces 2.0
Amenities Available Common Grounds, Jog/Walk Path, Pool Mem Avail, Recreational Center, Tot Lots/Playground
Water Access N
Roof Type Asphalt
Accessibility None
Attached Garage 2
Total Parking Spaces 2
Garage Y
Building
Story 3
Sewer Public Sewer
Water Public
Architectural Style Colonial
Level or Stories 3
Additional Building Above Grade, Below Grade
Structure Type Dry Wall
New Construction N
Schools
Elementary Schools Hammond
Middle Schools Hammond
High Schools Hammond
School District Howard County Public School System
Others
HOA Fee Include Common Area Maintenance
Senior Community No
Tax ID 1416169072
Ownership Fee Simple
SqFt Source Assessor
Special Listing Condition Standard
Read Less

Bought with David E Jimenez • RE/MAX Distinctive Real Estate, Inc.



