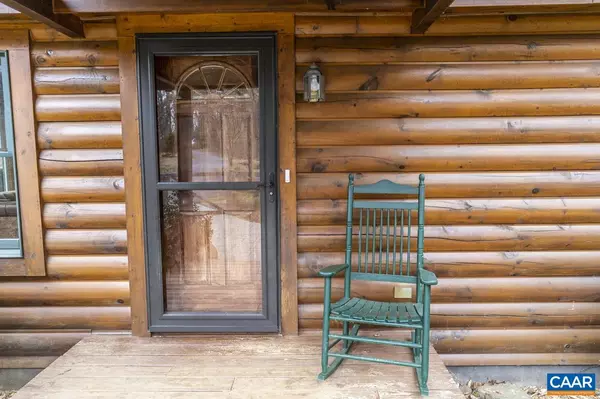For more information regarding the value of a property, please contact us for a free consultation.
136 BUFFALO RUN RD Stanardsville, VA 22973
Want to know what your home might be worth? Contact us for a FREE valuation!

Our team is ready to help you sell your home for the highest possible price ASAP
Key Details
Sold Price $396,701
Property Type Single Family Home
Sub Type Detached
Listing Status Sold
Purchase Type For Sale
Square Footage 2,052 sqft
Price per Sqft $193
Subdivision Buffalo
MLS Listing ID 628567
Sold Date 05/10/22
Style Log Home
Bedrooms 3
Full Baths 2
HOA Fees $41/ann
HOA Y/N Y
Abv Grd Liv Area 1,428
Originating Board CAAR
Year Built 2001
Annual Tax Amount $2,102
Tax Year 2022
Lot Size 5.590 Acres
Acres 5.59
Property Description
Custom designed TENNESSEE LOG HOME with D-log style for flat interior finish. Open floorplan with VAULTED CEILINGS, EXPOSED BEAMS & SKYLIGHTS. Kitchen includes WOOD CABINETRY & SOLID SURFACE COUNTERTOPS and Dishwasher, Microwave and Gas Range purchased in 2019. Tile in bathrooms and HARDWOOD FLOORS THROUGHOUT including under the carpeted areas. Two bedrooms on first floor. MASTER SUITE has exposed beams, vaulted ceilings, and walk-in closet. Loft is open to the Great Room and has a deck with VIEWS OF FLATTOP & HIGHTOP MOUNTAINS. The basement is mostly finished with free standing GAS FIREPLACE and WALK-OUT TO REAR YARD. In 2019 the Outdoor AC unit was replaced, Septic pumped, Gutter Guards installed and exterior drainage enhanced. 25 GPM well and a 500 gal. buried propane tank. Fenced NEARLY LEVEL OPEN BACKYARD perfect for dogs. TWO WORKSHOPS at the back of the yard with lights and outlets. One is 10' X 16' with storage loft added in 2020 and the other is 12? X 16? both wired with electric. HIKING/BIKING/ATV TRAILS throughout the woods on this 5.59 Acres. Raised Garden Beds and Firepit plus lots of bulbs planted for colorful Spring Flowers.,Solid Surface Counter,Wood Cabinets,Fireplace in Basement
Location
State VA
County Greene
Zoning R
Rooms
Other Rooms Dining Room, Primary Bedroom, Kitchen, Great Room, Laundry, Loft, Office, Recreation Room, Utility Room, Primary Bathroom, Full Bath, Additional Bedroom
Basement Outside Entrance, Partially Finished, Rough Bath Plumb, Walkout Level, Windows
Main Level Bedrooms 2
Interior
Interior Features Skylight(s), Walk-in Closet(s)
Heating Central
Cooling Central A/C
Flooring Carpet, Hardwood
Fireplaces Type Gas/Propane
Equipment Dryer, Washer/Dryer Hookups Only, Washer, Dishwasher, Oven/Range - Gas, Microwave, Refrigerator
Fireplace N
Window Features Double Hung
Appliance Dryer, Washer/Dryer Hookups Only, Washer, Dishwasher, Oven/Range - Gas, Microwave, Refrigerator
Heat Source Propane - Owned
Exterior
Exterior Feature Deck(s), Porch(es)
Fence Partially
View Mountain
Roof Type Architectural Shingle
Accessibility None
Porch Deck(s), Porch(es)
Road Frontage Private, Road Maintenance Agreement
Garage N
Building
Lot Description Sloping, Partly Wooded
Story 2
Foundation Block
Sewer Septic Exists
Water Well
Architectural Style Log Home
Level or Stories 2
Additional Building Above Grade, Below Grade
Structure Type Vaulted Ceilings,Cathedral Ceilings
New Construction N
Schools
Elementary Schools Nathanael Greene
High Schools William Monroe
School District Greene County Public Schools
Others
HOA Fee Include Road Maintenance,Snow Removal
Ownership Other
Special Listing Condition Standard
Read Less

Bought with ANGELINA SANTUS • EXP REALTY LLC - FREDERICKSBURG



