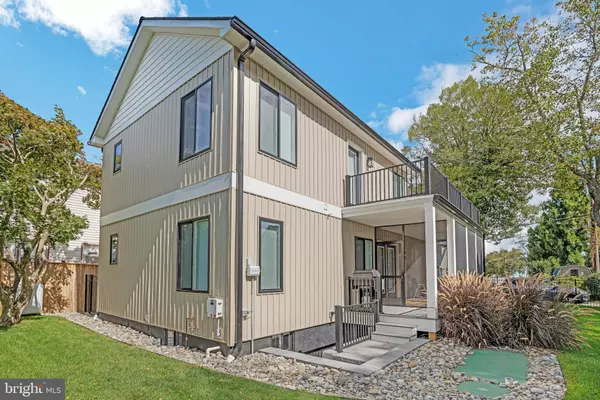For more information regarding the value of a property, please contact us for a free consultation.
84 CHESAPEAKE AVE Prince Frederick, MD 20678
Want to know what your home might be worth? Contact us for a FREE valuation!

Our team is ready to help you sell your home for the highest possible price ASAP
Key Details
Sold Price $572,000
Property Type Single Family Home
Sub Type Detached
Listing Status Sold
Purchase Type For Sale
Square Footage 1,830 sqft
Price per Sqft $312
Subdivision Dares Beach
MLS Listing ID MDCA2003848
Sold Date 03/07/22
Style Contemporary
Bedrooms 3
Full Baths 3
HOA Y/N N
Abv Grd Liv Area 1,830
Originating Board BRIGHT
Year Built 1948
Annual Tax Amount $3,144
Tax Year 2021
Property Description
This is a charmer! Just fully remodeled with everything brand new! You even have a basement for storage! Basement has just had a French Drain installed and has a warranty on it too! Beautiful details throughout. 3 Bedrooms, each with it's own private bath! Upstairs the primary bedroom has vaulted ceilings, big closets and a balcony that you can see the Chesapeake Bay from! The main level features a really nice kitchen with stainless appliances, quartz counter tops and a huge island. There is even a lovely screened porch off the eat in area for meals with a view. Main level bedroom and full bath fits lots of people's needs. There is no carpeting in the house, all new luxury vinyl plank flooring for ease in cleaning. Perfect for those who love the water and the views. The entire house has been refurbished and redone as well as added onto. The owner never intended to sell so you will find really nice quality throughout as well as all new appointments. This is not a builder grade or less flip house! It is love at first sight! As Is because everything is new (within last year). Gorgeous landscaping and lovely black metal fenced yard. You even haver lawn irrigation! There is community access to the Bay a short distance from the house down Chesapeake Avenue.
Location
State MD
County Calvert
Zoning NONE
Rooms
Basement Interior Access
Main Level Bedrooms 1
Interior
Interior Features Breakfast Area, Ceiling Fan(s), Combination Dining/Living, Entry Level Bedroom, Floor Plan - Open, Kitchen - Eat-In, Kitchen - Island, Kitchen - Gourmet, Recessed Lighting, Upgraded Countertops, Walk-in Closet(s)
Hot Water Electric
Heating Heat Pump(s)
Cooling Central A/C
Flooring Luxury Vinyl Plank
Fireplaces Number 1
Fireplaces Type Gas/Propane
Equipment Built-In Microwave, Cooktop, Dishwasher, Dryer, Exhaust Fan, Oven - Self Cleaning, Refrigerator, Stainless Steel Appliances, Washer
Fireplace Y
Appliance Built-In Microwave, Cooktop, Dishwasher, Dryer, Exhaust Fan, Oven - Self Cleaning, Refrigerator, Stainless Steel Appliances, Washer
Heat Source Electric
Exterior
Exterior Feature Balcony, Deck(s), Patio(s), Porch(es), Screened
Fence Decorative
Water Access N
View Bay
Roof Type Asphalt
Accessibility None
Porch Balcony, Deck(s), Patio(s), Porch(es), Screened
Garage N
Building
Lot Description Landscaping, Level, Front Yard
Story 3
Foundation Block
Sewer Septic Exists
Water Public
Architectural Style Contemporary
Level or Stories 3
Additional Building Above Grade
Structure Type 9'+ Ceilings
New Construction N
Schools
Elementary Schools Calvert
Middle Schools Plum Point
High Schools Huntingtown
School District Calvert County Public Schools
Others
Pets Allowed N
Senior Community No
Tax ID 0502029278
Ownership Other
Acceptable Financing Conventional, Cash
Horse Property N
Listing Terms Conventional, Cash
Financing Conventional,Cash
Special Listing Condition Standard
Read Less

Bought with Delaney Irene Burgess • RE/MAX United Real Estate
GET MORE INFORMATION




