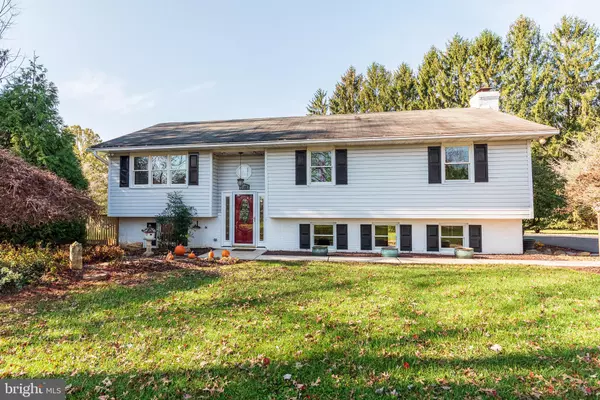For more information regarding the value of a property, please contact us for a free consultation.
2406 CLARET DR Fallston, MD 21047
Want to know what your home might be worth? Contact us for a FREE valuation!

Our team is ready to help you sell your home for the highest possible price ASAP
Key Details
Sold Price $440,000
Property Type Single Family Home
Sub Type Detached
Listing Status Sold
Purchase Type For Sale
Square Footage 2,208 sqft
Price per Sqft $199
Subdivision Brandywine Farms
MLS Listing ID MDHR253748
Sold Date 12/29/20
Style Split Level
Bedrooms 5
Full Baths 3
HOA Y/N N
Abv Grd Liv Area 1,262
Originating Board BRIGHT
Year Built 1971
Annual Tax Amount $3,682
Tax Year 2020
Lot Size 0.762 Acres
Acres 0.76
Property Description
Welcome to 2406 Claret Drive! This REMARKABLE 5 bedroom 3 full bath split level home sits on a HUGE flat corner lot that is mostly fenced! The paved driveway has two entrances for your convenience! As you enter the home, take just a few steps to the upstairs level where you will find a completely open concept living room that leads into a massive sun-drenched sun-room with an incredible amount of natural light pouring in from every direction! Step out onto your trex deck that over looks the backyard and fire-pit, perfect for intimate gatherings! The kitchen has been recently renovated and boasts stainless steel appliances, beautiful cherry cabinetry, new pendant lighting above the bar looking out into the living room, as well as views of the sun-room! Down the hall you will find 3 generously sized bedrooms with hardwood flooring, a full hall bath and an updated master bath with pebble floor shower. Down in the lower level, you will find 2 extra bedrooms, a full bathroom, laundry room, a pellet stove insert, and a cozy 2nd family/rec room leading to french doors that open up to a patio perfect for entertaining! Schedule today, this one wont last!
Location
State MD
County Harford
Zoning RR
Rooms
Basement Daylight, Full, Fully Finished, Outside Entrance, Interior Access, Sump Pump, Walkout Level, Windows
Main Level Bedrooms 3
Interior
Hot Water Electric
Heating Heat Pump(s)
Cooling Central A/C, Ceiling Fan(s), Programmable Thermostat
Fireplaces Number 1
Heat Source Electric
Exterior
Fence Wood
Waterfront N
Water Access N
Roof Type Shingle
Accessibility None
Parking Type Driveway
Garage N
Building
Story 2
Sewer Septic Exists
Water Private
Architectural Style Split Level
Level or Stories 2
Additional Building Above Grade, Below Grade
New Construction N
Schools
Elementary Schools Youths Benefit
Middle Schools Fallston
High Schools Fallston
School District Harford County Public Schools
Others
Senior Community No
Tax ID 1303089533
Ownership Fee Simple
SqFt Source Assessor
Acceptable Financing Cash, VA, FHA, Conventional
Listing Terms Cash, VA, FHA, Conventional
Financing Cash,VA,FHA,Conventional
Special Listing Condition Standard
Read Less

Bought with Robert A Commodari • Keller Williams Gateway LLC
GET MORE INFORMATION




