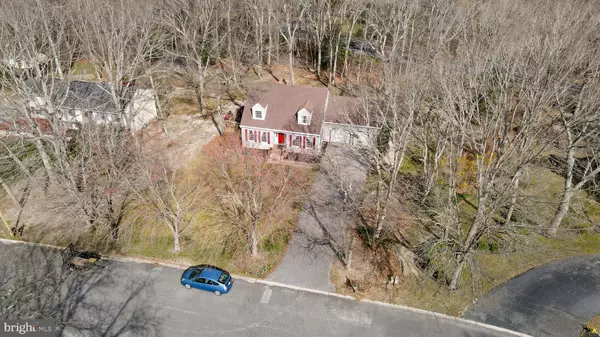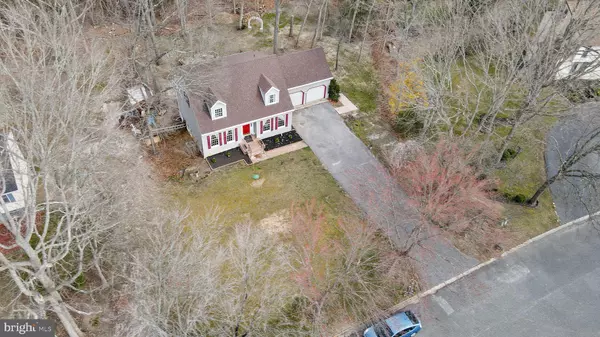For more information regarding the value of a property, please contact us for a free consultation.
28 WESTWARD DR Bridgeton, NJ 08302
Want to know what your home might be worth? Contact us for a FREE valuation!

Our team is ready to help you sell your home for the highest possible price ASAP
Key Details
Sold Price $310,000
Property Type Single Family Home
Sub Type Detached
Listing Status Sold
Purchase Type For Sale
Square Footage 1,512 sqft
Price per Sqft $205
Subdivision Shadow Brooke
MLS Listing ID NJCB2005868
Sold Date 05/25/22
Style Cape Cod
Bedrooms 3
Full Baths 2
HOA Y/N N
Abv Grd Liv Area 1,512
Originating Board BRIGHT
Year Built 1989
Tax Year 2022
Lot Size 0.740 Acres
Acres 0.74
Property Description
Please welcome 28 Westward Drive, situated inside the quiet, desirable Shadow Brooke neighborhood in Upper Deerfield Township, to the market! This 3 bedroom, 2 full bathroom home sitting on .74 acres offers the best of suburban living. The homes Cape Cod design, which features a raised walkout basement along with a spacious main floor and 3 upstairs bedrooms, means that the actual living space far exceeds the listed square footage. As you enter the home you will notice the gorgeous tiled flooring in the entrance hallway. To your left you will notice a lovely living room with two defining windows to let in large amounts of natural light. The room is large enough to accommodate plenty of guests or family members, and is the perfect space to relax, catch a movie, or play games. Make sure to notice the hardwood flooring, tray-style ceilings and custom trim work in this room and throughout the home. As you walk back out into the hall you will see another large room on the right, most recently used as a home office. This room is nearly identical in size to the living room and features the same big windows from the front of the home. The office space can easily be converted in the future to a 4th bedroom as it has a heating source, egress, and closet space already. As it is currently, this space can be used in any way youd like another formal family room, recreation space, office, and more. Walking to the back side of the home you will enter into the kitchen. You will notice recessed lighting as well as lots of added counter space and cabinetry. The kitchen is equipped with a gas range, built-in microwave, dishwasher, and large refrigerator. Along the back side of the home you will find two large windows above the sink and a sliding door off of the spacious eat-in dining area to let in even more natural light. Towards the right side of the home you will find the laundry area and first floor full bathroom, equipped with heated floors, along with entry into the huge two car garage. Moving back through to the front of the home you will see the steps that lead to the upper level and main three bedrooms and second full bathroom, which also boasts heated flooring. Each of the rooms are spacious, with two of the rooms offering the cape cod style nooks for added space. Moving back down the steps and through to the kitchen area, you will find a door leading to the basement. A true gem of the home, this basement is almost as spacious as the entire main floor, and consists of four separate and distinct areas. The first is to the left of the steps and is a very large utility room, housing the main utilities of the home as well as offering additional storage. Through to the other side of the steps you will find a second living room large enough for a sectional couch and perfect for an alternative entertaining space. Toward the back of the home you will enter into a gorgeous, window-walled room most recently used as a crafting area, but which can be used for many different purposes. Lastly, off to the back right of the basement area you will find another room, most recently used as a home gym and study area, which can also be used for anything you can imagine. The ceilings in this basement are tall, and there is an easy walk-out egress to the backyard. Last but not least, this home offers a very large, open backyard with a raised deck off the kitchen area on the main floor, which also acts as cover for the space just outside of the basement. Out back you will notice a hardscape area with a firepit and a fenced area recently housing chickens. 28 Westward Drive offers an incredibly unique opportunity in a market where there are so few.
Location
State NJ
County Cumberland
Area Upper Deerfield Twp (20613)
Zoning R2
Rooms
Other Rooms Living Room, Bedroom 2, Bedroom 3, Kitchen, Family Room, Basement, Bedroom 1, Office, Full Bath
Basement Full, Outside Entrance, Fully Finished
Interior
Interior Features Breakfast Area, Ceiling Fan(s), Combination Kitchen/Dining, Kitchen - Table Space, Water Treat System, Wood Floors
Hot Water Natural Gas
Heating Forced Air
Cooling Central A/C
Equipment Built-In Microwave, Built-In Range, Dishwasher, Dryer - Electric, Oven/Range - Gas, Refrigerator, Washer, Water Heater
Fireplace N
Appliance Built-In Microwave, Built-In Range, Dishwasher, Dryer - Electric, Oven/Range - Gas, Refrigerator, Washer, Water Heater
Heat Source Natural Gas
Laundry Has Laundry, Main Floor
Exterior
Parking Features Garage - Front Entry, Garage Door Opener
Garage Spaces 6.0
Utilities Available Cable TV
Water Access N
Roof Type Shingle
Accessibility None
Attached Garage 2
Total Parking Spaces 6
Garage Y
Building
Story 2
Foundation Concrete Perimeter
Sewer Private Septic Tank, On Site Septic
Water Well
Architectural Style Cape Cod
Level or Stories 2
Additional Building Above Grade
New Construction N
Schools
High Schools Cumberland Regional
School District Cumberland Regional Distr Schools
Others
Senior Community No
Tax ID 13-01801-00025
Ownership Fee Simple
SqFt Source Estimated
Acceptable Financing Cash, Conventional, FHA, VA
Listing Terms Cash, Conventional, FHA, VA
Financing Cash,Conventional,FHA,VA
Special Listing Condition Standard
Read Less

Bought with Mark F Honabach • Weichert Realtors-Turnersville



