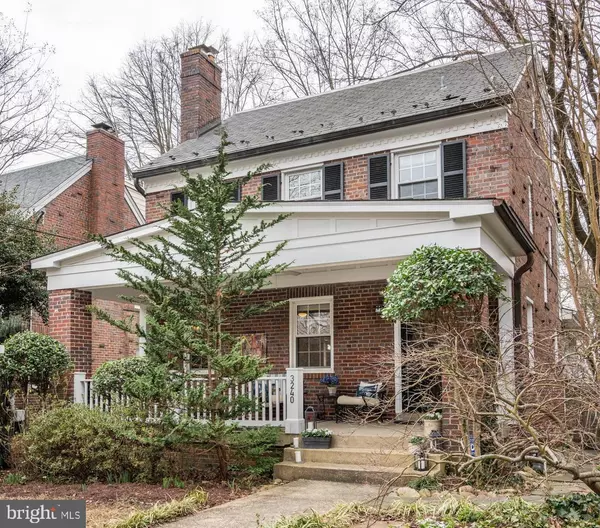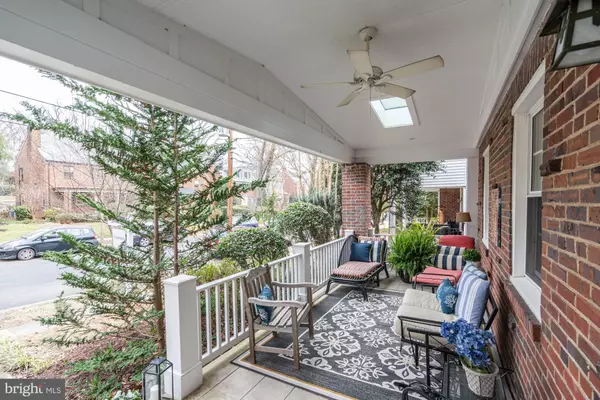For more information regarding the value of a property, please contact us for a free consultation.
3240 LIVINGSTON ST NW Washington, DC 20015
Want to know what your home might be worth? Contact us for a FREE valuation!

Our team is ready to help you sell your home for the highest possible price ASAP
Key Details
Sold Price $1,715,000
Property Type Single Family Home
Sub Type Detached
Listing Status Sold
Purchase Type For Sale
Square Footage 2,322 sqft
Price per Sqft $738
Subdivision Chevy Chase
MLS Listing ID DCDC509676
Sold Date 04/30/21
Style Traditional
Bedrooms 4
Full Baths 4
Half Baths 1
HOA Y/N N
Abv Grd Liv Area 1,922
Originating Board BRIGHT
Year Built 1935
Annual Tax Amount $8,560
Tax Year 2020
Lot Size 5,170 Sqft
Acres 0.12
Property Description
OFFER DEADLINE: TUES, MARCH 16TH AT NOON. Charming and large brick home on a quiet tree-lined street in friendly Chevy Chase DC. The welcoming front porch, ideal for entertaining and relaxing, beckons you inside. You are immediately "wow'd" by the details and expansive living space. Enter into an ample foyer with custom storage cubbies, and to your left is the formal living room with built ins, hearth and fireplace. The gracious dining room flows into the heart of the home: a beautifully renovated gourmet kitchen with stainless steel appliances, granite countertops, and fridge/freezer combo to die for and the family room with windows on all sides. French doors lead out to a sunlight-flooded porch that seamlessly brings the outdoors in. Hardwood floors take you to the second floor with two generously sized bedrooms, a renovated full bath and a third bedroom that is a junior primary suite with an en suite bath. The third floor is a gem -- a tree top owners' suite, a private sanctuary. The lower level delivers a flexible, open floor plan for how we live, work, play and school today. An office, den, rec room, workout area, laundry, full bath and game room -- or easily close off a wall to create a 5th bedroom if desired for an au pair, in laws or guests. The fenced backyard is a retreat with multiple locations for dining, grilling, gardening and entertaining. A shed for storage and a separate clubhouse for any desired use -- she shed, man cave or kids' craft / teen game room. The additional rear lot is a separately deeded 3,000+ sf parcel and is also available for sale for $75,000 -- can be built on up to 40% of the land -- ideal for gardening for flowers or vegetables, ADU or garage for a special car. This house is an entertainer's dream come true with custom detailing at every turn -- crown moldings, built-ins and bespoke finishes and truly delivers the living space that today's buyers are looking for in an A+ location. In bounds for Lafayette Elementary, Deal Middle School and Wilson High School and walkable to the neighborhood gathering spot Broad Branch Market and the Sat. morning farmer's market. Easy access to commuter routes -- Military Rd, 16th St., Rock Creek Pkwy and Conn. Avenue. Welcome home!
Location
State DC
County Washington
Zoning RESD
Rooms
Other Rooms Living Room, Primary Bedroom, Kitchen, Family Room, Den, Foyer, Sun/Florida Room, Exercise Room, Laundry, Office
Basement Full, Fully Finished
Interior
Interior Features Built-Ins, Ceiling Fan(s), Combination Kitchen/Living, Crown Moldings, Dining Area, Floor Plan - Open, Floor Plan - Traditional, Formal/Separate Dining Room, Kitchen - Gourmet, Walk-in Closet(s), Window Treatments, Wood Floors
Hot Water Natural Gas
Heating Central
Cooling None
Flooring Ceramic Tile, Carpet, Wood, Marble
Fireplaces Number 1
Fireplace Y
Heat Source Natural Gas
Exterior
Exterior Feature Deck(s), Porch(es), Patio(s), Enclosed
Water Access N
View Street
Accessibility None
Porch Deck(s), Porch(es), Patio(s), Enclosed
Garage N
Building
Lot Description Front Yard, Landscaping, Rear Yard
Story 2.5
Sewer Public Sewer
Water Public
Architectural Style Traditional
Level or Stories 2.5
Additional Building Above Grade, Below Grade
New Construction N
Schools
Elementary Schools Lafayette
Middle Schools Deal Junior High School
High Schools Jackson-Reed
School District District Of Columbia Public Schools
Others
Pets Allowed Y
Senior Community No
Tax ID 2024//0009
Ownership Fee Simple
SqFt Source Assessor
Horse Property N
Special Listing Condition Standard
Pets Allowed No Pet Restrictions
Read Less

Bought with Sheryl M Blank-Barnes • Compass



