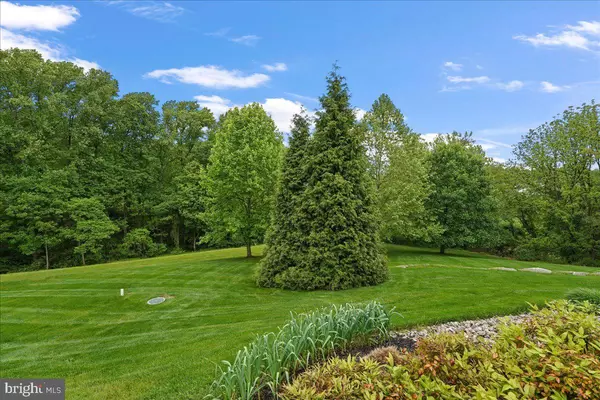For more information regarding the value of a property, please contact us for a free consultation.
215 E DOROTHYS WAY Lincoln University, PA 19352
Want to know what your home might be worth? Contact us for a FREE valuation!

Our team is ready to help you sell your home for the highest possible price ASAP
Key Details
Sold Price $777,000
Property Type Single Family Home
Sub Type Detached
Listing Status Sold
Purchase Type For Sale
Square Footage 5,063 sqft
Price per Sqft $153
Subdivision Havenstone
MLS Listing ID PACT2024464
Sold Date 07/29/22
Style Colonial
Bedrooms 5
Full Baths 4
Half Baths 1
HOA Fees $27
HOA Y/N Y
Abv Grd Liv Area 5,063
Originating Board BRIGHT
Year Built 2006
Annual Tax Amount $11,157
Tax Year 2021
Lot Size 0.766 Acres
Acres 0.77
Lot Dimensions 0.00 x 0.00
Property Description
This is the one!!! This beautiful 5 BR/4.5 BA Wilkinson built home in popular Havenstone is sure to impress! Over 5000 + Sq Ft on the main 2 levels of this amazing home plus a fully finished walk-out basement with full kitchen, full bath, movie room and much more!! Upon entering you'll instantly notice the open concept floor plan, fresh paint throughout, beautiful hardwood flooring and the abundance of natural light this home offers! Gorgeous sun-filled rooms and oversized windows throughout with stunning views of the countryside! The main floor of this home features a nice sized dining room, ready for all of your entertaining! Flanking the other side of the foyer is the large living room with new french doors leading to one of a kind conservatory! The conservatory features loads of windows, high ceilings and makes for the perfect space for a multitude of uses! Towards the rear of the home, you'll pass the new dry bar with beverage refrigerator on your way to the kitchen. Eat in kitchen boasts an island, granite counters, new refrigerator and dishwasher and flows beautifully into the family living space. Conveniently tucked away you'll also find the guest powder room along with an entry to the private office with beautiful woodwork and great views out back! Don't forget about the rear laundry room area along with entry to the 3 car garage! Upstairs you'll find your fantastic primary bedroom suite well equipped with gas fireplace, frameless glass shower, soaking tub, plenty of closet space and sitting/dressing room. You'll have plenty of space for family and guests with the additional 4 bedrooms and 2 full baths rounding out the upper level! The finished walk-out lower level offers a kitchen, dining and lounge area, theater room and full bath. Other details include new water heater, Generac Generator which is whole house capable, new light fixtures and much more! This house is truly fantastic and a must see! Public Open House Scheduled for Saturday, June 4th from 1 pm to 3 pm.
Location
State PA
County Chester
Area New London Twp (10371)
Zoning R1
Rooms
Other Rooms Family Room
Basement Full, Fully Finished, Walkout Level
Interior
Interior Features Bar, Breakfast Area, Built-Ins, Carpet, Ceiling Fan(s), Chair Railings, Combination Kitchen/Living, Crown Moldings, Curved Staircase, Dining Area, Double/Dual Staircase, Family Room Off Kitchen, Floor Plan - Open, Formal/Separate Dining Room, Kitchen - Eat-In, Kitchen - Gourmet, Kitchen - Island, Kitchen - Table Space, Primary Bath(s), Recessed Lighting, Stall Shower, Walk-in Closet(s), Wet/Dry Bar, Wine Storage, Wood Floors
Hot Water Propane
Heating Forced Air
Cooling Central A/C
Flooring Hardwood
Fireplaces Number 2
Fireplaces Type Gas/Propane
Equipment Built-In Microwave, Built-In Range, Cooktop, Dishwasher, Dryer, Exhaust Fan, Microwave, Oven - Double, Oven - Self Cleaning, Oven - Wall, Stainless Steel Appliances, Washer, Water Heater
Fireplace Y
Window Features Double Pane
Appliance Built-In Microwave, Built-In Range, Cooktop, Dishwasher, Dryer, Exhaust Fan, Microwave, Oven - Double, Oven - Self Cleaning, Oven - Wall, Stainless Steel Appliances, Washer, Water Heater
Heat Source Propane - Leased
Laundry Main Floor
Exterior
Parking Features Garage - Side Entry
Garage Spaces 3.0
Water Access N
View Panoramic
Roof Type Architectural Shingle
Accessibility Level Entry - Main
Attached Garage 3
Total Parking Spaces 3
Garage Y
Building
Story 2
Foundation Block
Sewer On Site Septic
Water Public
Architectural Style Colonial
Level or Stories 2
Additional Building Above Grade, Below Grade
Structure Type 9'+ Ceilings
New Construction N
Schools
Elementary Schools Penn London
Middle Schools Fred S. Engle
High Schools Avon Grove
School District Avon Grove
Others
HOA Fee Include Common Area Maintenance
Senior Community No
Tax ID 71-03 -0035.5400
Ownership Fee Simple
SqFt Source Assessor
Acceptable Financing Conventional, Cash
Listing Terms Conventional, Cash
Financing Conventional,Cash
Special Listing Condition Standard
Read Less

Bought with Brandon R Murray • Long & Foster Real Estate, Inc.



