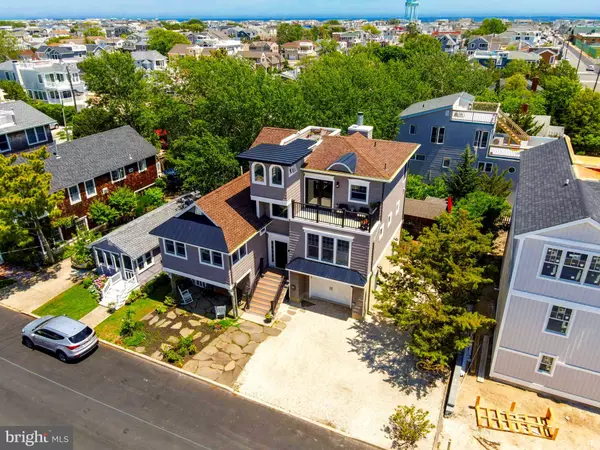For more information regarding the value of a property, please contact us for a free consultation.
1812 BAY TER Ship Bottom, NJ 08008
Want to know what your home might be worth? Contact us for a FREE valuation!

Our team is ready to help you sell your home for the highest possible price ASAP
Key Details
Sold Price $989,000
Property Type Single Family Home
Sub Type Detached
Listing Status Sold
Purchase Type For Sale
Square Footage 2,267 sqft
Price per Sqft $436
Subdivision Ship Bottom
MLS Listing ID NJOC399180
Sold Date 08/28/20
Style Colonial,Reverse
Bedrooms 4
Full Baths 3
HOA Y/N N
Abv Grd Liv Area 2,267
Originating Board BRIGHT
Year Built 1925
Annual Tax Amount $7,803
Tax Year 2019
Lot Size 4,800 Sqft
Acres 0.11
Lot Dimensions 60.00 x 80.00
Property Description
Come see one of the most unique beautiful homes on Long Beach Island. Located minutes from the bridge where you leave your worries behind. This home has been lovingly cared for and has many special features you don't want to miss and offers plenty of living space as well as plenty of storage space. Just steps to the bay, a hop-skip to the ocean, this home is walking distance to it all; great restaurants, shops, cafes and various activities.The layout of this home is typical of many shore homes, reverse of the typical living space. The first floor consists of the bedrooms, den, office, laundry room, master bath as well as the main full bath. The second floor consists of an additional full bath and the main living space. This floor is home to the Great Room/Kitchen and off of the kitchen is a beautiful balcony of which the view is spectacular. You could sit all day just staring at the calmness of the water and in the evening, off in the distance you can see what locals call the string of pearls; the lights on the bridge leading into Long Beach Island. There is plenty of room for family and friends with four bedrooms, three full baths and of course an additional outdoor shower. There are numerous options to choose from to sit and relax starting with the Kitchen/ Great Room, located on the second floor. The magnificent Kitchen/Great Room is an open spacious layout with cabinetry professionally finished with Annie Sloan complemented by exquisite African Walnut floors. There is plenty of room for entertaining. The centerpiece of this great space is a wood burning fireplace completed with one of a kind architectural-salvage mantel from a 19th Century Sea Captain's home. One of the many unique features that makes this home the perfect combination of modern living and coastal history. This peaceful room overlooks the beautiful Barnegat Bay. You may also choose to relax on your balcony located off the kitchen viewing everything the bay has to offer; stand up paddlers, kayakers and sailors.... the perfect spot for your morning coffee. Don't forget to head upstairs from the Kitchen to your Roof top Deck offering breathtaking views. Cocktails and sunsets await! The views will surely take your breath away as you'll never grow tired of the incredible colors that fill the sky and the iconic string of pearls evening view of the bridge. Relaxing spots do not end with this home. Head outdoors to enjoy peaceful Bay Terrace on your covered front porch or enter your private backyard haven with gardens and charming window boxes where you'll want to spend endless hours reading, sunbathing, entertaining or perhaps taking an afternoon siesta.
Location
State NJ
County Ocean
Area Ship Bottom Boro (21529)
Zoning R2
Rooms
Other Rooms Primary Bedroom, Bedroom 2, Bedroom 3, Bedroom 4, Kitchen, Den, Great Room, Laundry, Office, Storage Room, Bathroom 1, Bathroom 3, Bonus Room, Primary Bathroom
Basement Interior Access, Outside Entrance, Partial, Unfinished, Walkout Level, Windows, Garage Access, Poured Concrete, Rear Entrance
Interior
Interior Features 2nd Kitchen, Attic, Combination Dining/Living, Wood Floors, Floor Plan - Open, Kitchen - Eat-In, Kitchen - Island, Primary Bath(s), Primary Bedroom - Bay Front, Recessed Lighting, Stall Shower, Store/Office, Tub Shower, Wainscotting, Walk-in Closet(s)
Hot Water Tankless, Natural Gas
Heating Forced Air
Cooling Central A/C, Ceiling Fan(s)
Flooring Ceramic Tile, Hardwood
Fireplaces Number 1
Fireplaces Type Fireplace - Glass Doors, Marble, Mantel(s)
Equipment Built-In Microwave, Dishwasher, Disposal, Dryer, Dryer - Front Loading, Stainless Steel Appliances, Washer, Water Heater - Tankless
Fireplace Y
Window Features Screens,Double Hung,Casement
Appliance Built-In Microwave, Dishwasher, Disposal, Dryer, Dryer - Front Loading, Stainless Steel Appliances, Washer, Water Heater - Tankless
Heat Source Natural Gas
Laundry Dryer In Unit, Washer In Unit, Lower Floor
Exterior
Exterior Feature Balcony, Deck(s), Porch(es), Patio(s), Roof
Parking Features Garage - Front Entry, Garage - Rear Entry, Inside Access
Garage Spaces 5.0
Fence Wood, Privacy
Utilities Available Cable TV, Above Ground
Water Access N
View Bay, Ocean, Water
Roof Type Metal,Shingle,Asphalt
Accessibility None
Porch Balcony, Deck(s), Porch(es), Patio(s), Roof
Attached Garage 1
Total Parking Spaces 5
Garage Y
Building
Lot Description Rear Yard, SideYard(s), Front Yard
Story 2
Sewer Public Sewer
Water Public
Architectural Style Colonial, Reverse
Level or Stories 2
Additional Building Above Grade
Structure Type 9'+ Ceilings,Dry Wall
New Construction N
Schools
School District Long Beach Island Schools
Others
Senior Community No
Tax ID 29-00053-00013 01
Ownership Fee Simple
SqFt Source Assessor
Security Features Carbon Monoxide Detector(s),Smoke Detector
Acceptable Financing Cash, Conventional
Horse Property N
Listing Terms Cash, Conventional
Financing Cash,Conventional
Special Listing Condition Standard
Read Less

Bought with Dena Marie Prinkey • Keller Williams Realty - Medford



