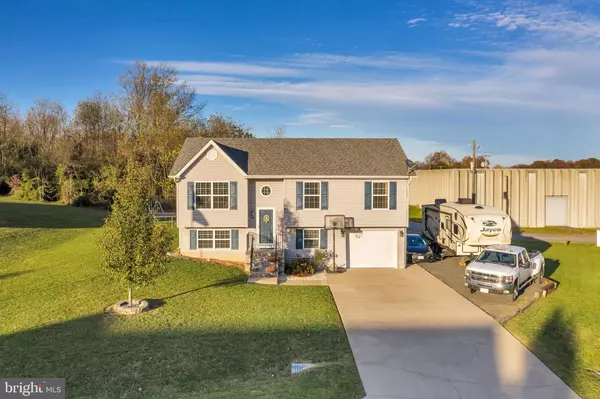For more information regarding the value of a property, please contact us for a free consultation.
135 SILVER CT Maurertown, VA 22644
Want to know what your home might be worth? Contact us for a FREE valuation!

Our team is ready to help you sell your home for the highest possible price ASAP
Key Details
Sold Price $260,000
Property Type Single Family Home
Sub Type Detached
Listing Status Sold
Purchase Type For Sale
Square Footage 1,758 sqft
Price per Sqft $147
Subdivision Stonewall
MLS Listing ID VASH120812
Sold Date 12/18/20
Style Split Foyer
Bedrooms 4
Full Baths 3
HOA Y/N N
Abv Grd Liv Area 1,108
Originating Board BRIGHT
Year Built 2012
Annual Tax Amount $1,368
Tax Year 2019
Lot Size 0.375 Acres
Acres 0.38
Property Description
Come check out this large split foyer with 4 bedrooms and 3 full bathrooms in Madison Estates in Maurertown! The first level features an open concept. The living room is lined with vinyl plank flooring, higher ceilings and an electric fireplace. The kitchen/dining area also has the higher ceilings, beautiful backsplash, and a large 16 x 12 Trex deck off the backside with gorgeous mountain views. The lower level offers a family room, 4th bedroom, and a full bathroom as well as a utility room and storage room. This house sits on a larger lot at the end of the cul-de-sac, has an extra driveway for parking and is just minutes from town, shops, restaurants, interstate and more. The owner has updated the home with a tankless water heater, water softener/treatment system, LED lights and a dual fuel HVAC system. Don't let this opportunity pass you by! Give me a call today to setup your own private showing.
Location
State VA
County Shenandoah
Zoning RESIDENTIAL
Rooms
Other Rooms Living Room, Primary Bedroom, Bedroom 2, Bedroom 3, Kitchen, Family Room, Bedroom 1, Storage Room, Utility Room
Basement Full, Connecting Stairway, Partially Finished
Main Level Bedrooms 3
Interior
Interior Features Attic, Carpet, Ceiling Fan(s), Combination Kitchen/Dining, Floor Plan - Open, Kitchen - Eat-In, Tub Shower, Walk-in Closet(s)
Hot Water Tankless, Propane
Heating Heat Pump(s), Forced Air
Cooling Heat Pump(s)
Flooring Carpet, Laminated, Vinyl
Fireplaces Number 1
Fireplaces Type Electric
Equipment Dishwasher, Disposal, Dryer, Icemaker, Microwave, Oven/Range - Gas, Refrigerator, Washer, Water Conditioner - Owned, Water Heater - Tankless
Fireplace Y
Appliance Dishwasher, Disposal, Dryer, Icemaker, Microwave, Oven/Range - Gas, Refrigerator, Washer, Water Conditioner - Owned, Water Heater - Tankless
Heat Source Electric, Propane - Owned
Laundry Basement
Exterior
Exterior Feature Deck(s)
Parking Features Basement Garage, Garage - Front Entry, Garage Door Opener, Inside Access, Oversized
Garage Spaces 5.0
Water Access N
View Mountain
Roof Type Shingle
Accessibility None
Porch Deck(s)
Attached Garage 1
Total Parking Spaces 5
Garage Y
Building
Lot Description Cul-de-sac
Story 2
Sewer Public Sewer
Water Public
Architectural Style Split Foyer
Level or Stories 2
Additional Building Above Grade, Below Grade
Structure Type Dry Wall
New Construction N
Schools
Elementary Schools W.W. Robinson
Middle Schools Peter Muhlenberg
High Schools Central
School District Shenandoah County Public Schools
Others
Senior Community No
Tax ID 033A 08 017
Ownership Fee Simple
SqFt Source Assessor
Acceptable Financing Cash, Conventional, FHA, Negotiable, USDA, VA, VHDA
Listing Terms Cash, Conventional, FHA, Negotiable, USDA, VA, VHDA
Financing Cash,Conventional,FHA,Negotiable,USDA,VA,VHDA
Special Listing Condition Standard
Read Less

Bought with Barbara L Bailey • NextHome Realty Select
GET MORE INFORMATION




