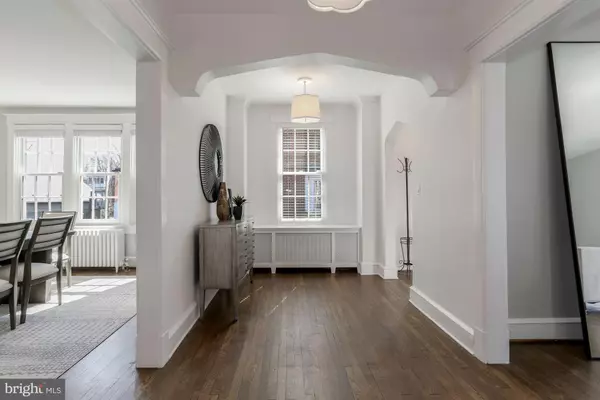For more information regarding the value of a property, please contact us for a free consultation.
5101 38TH ST NW Washington, DC 20016
Want to know what your home might be worth? Contact us for a FREE valuation!

Our team is ready to help you sell your home for the highest possible price ASAP
Key Details
Sold Price $2,300,000
Property Type Single Family Home
Sub Type Detached
Listing Status Sold
Purchase Type For Sale
Square Footage 4,275 sqft
Price per Sqft $538
Subdivision Chevy Chase
MLS Listing ID DCDC511148
Sold Date 04/09/21
Style Tudor,Colonial
Bedrooms 5
Full Baths 4
Half Baths 1
HOA Y/N N
Abv Grd Liv Area 3,137
Originating Board BRIGHT
Year Built 1926
Annual Tax Amount $13,778
Tax Year 2020
Lot Size 8,190 Sqft
Acres 0.19
Property Description
This quintessential Chevy Chase Colonial with Tudor accents has been thoughtfully updated and expanded, yielding a picture perfect blend of timeless tradition and subtle modernity. With five bedrooms, 4.5 baths and 4,337 square feet of living space, the brick classic is ideally located in DCs desirable Chevy Chase, steps from shops, restaurants, parks and schools. From lovingly cared for hardwood floors to abundant light from windows galore, this home is where the heart is. Theres a beautiful wood-burning fireplace in the generously sized living room, a formal dining room and a remodeled open gourmet kitchen with upscale appliances and blonde Scandinavian-style cabinets that opens to the airy family room and study area. Primary bedrooms with meticulously redone baths are found on the second level as are extra bedrooms and work spaces on the third level. The lower level was completely redone for extended living spaces and in-law perks including larger windows, a redone kitchenette, laundry, full bath and more. Check off the fresh landscaping, phenomenal screen porch addition, fenced yard and too many mechanical upgrades to list. Then call your movers - this is the one.
Location
State DC
County Washington
Zoning R-1-B
Rooms
Basement Windows, Walkout Level, Improved, Sump Pump, Fully Finished
Interior
Interior Features Built-Ins, Carpet, Ceiling Fan(s), Family Room Off Kitchen, Formal/Separate Dining Room, Kitchen - Gourmet, Kitchenette, Wood Floors, Window Treatments, Walk-in Closet(s), Upgraded Countertops, Soaking Tub, Recessed Lighting, Wine Storage
Hot Water Natural Gas
Heating Zoned, Radiator, Programmable Thermostat, Heat Pump(s)
Cooling Ceiling Fan(s), Central A/C, Window Unit(s), Zoned, Programmable Thermostat
Flooring Hardwood, Carpet
Fireplaces Number 1
Fireplaces Type Mantel(s), Wood
Equipment Built-In Microwave, Dishwasher, Disposal, Dryer, Water Heater, Washer, Stainless Steel Appliances, Refrigerator, Range Hood, Six Burner Stove, Oven/Range - Gas
Fireplace Y
Window Features Energy Efficient,Palladian,Casement
Appliance Built-In Microwave, Dishwasher, Disposal, Dryer, Water Heater, Washer, Stainless Steel Appliances, Refrigerator, Range Hood, Six Burner Stove, Oven/Range - Gas
Heat Source Natural Gas, Electric
Exterior
Exterior Feature Terrace, Screened, Porch(es)
Fence Fully, Rear
Water Access N
Roof Type Slate
Accessibility None
Porch Terrace, Screened, Porch(es)
Garage N
Building
Lot Description Landscaping, Level, Premium
Story 3.5
Foundation Active Radon Mitigation
Sewer Public Sewer
Water Public
Architectural Style Tudor, Colonial
Level or Stories 3.5
Additional Building Above Grade, Below Grade
Structure Type 9'+ Ceilings,Paneled Walls
New Construction N
Schools
Elementary Schools Murch
Middle Schools Deal
High Schools Jackson-Reed
School District District Of Columbia Public Schools
Others
Senior Community No
Tax ID 1878//0009
Ownership Fee Simple
SqFt Source Assessor
Security Features Carbon Monoxide Detector(s),Smoke Detector
Acceptable Financing Cash, Conventional
Listing Terms Cash, Conventional
Financing Cash,Conventional
Special Listing Condition Standard
Read Less

Bought with Chukwuemeka N Mokwunye • Donna Kerr Group



