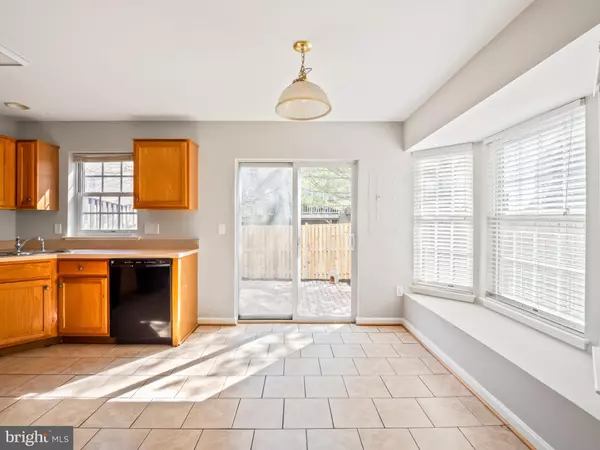For more information regarding the value of a property, please contact us for a free consultation.
8865 BENCHMARK LN Bristow, VA 20136
Want to know what your home might be worth? Contact us for a FREE valuation!

Our team is ready to help you sell your home for the highest possible price ASAP
Key Details
Sold Price $480,000
Property Type Townhouse
Sub Type End of Row/Townhouse
Listing Status Sold
Purchase Type For Sale
Square Footage 1,761 sqft
Price per Sqft $272
Subdivision Kingsbrooke
MLS Listing ID VAPW2022112
Sold Date 04/26/22
Style Colonial
Bedrooms 3
Full Baths 3
HOA Fees $74/qua
HOA Y/N Y
Abv Grd Liv Area 1,761
Originating Board BRIGHT
Year Built 2000
Annual Tax Amount $2,567
Tax Year 2008
Lot Size 2,200 Sqft
Acres 0.05
Property Description
Spacious and light-filled, freshly painted end unit town home in the sought after community of Kingsbrooke! Open floor plan with hardwood floors on the entry level leading to the kitchen with lots of cabinet space overlooking the casual dining area. Walkout to the fecned in patio, making it perfect for those summer BBQ's and entertaining. Going up you will find brand new carpet on the upper 2 levels, second family room or lounge area along with a full bedroom and bath. The third level features the owners suite with attachted bath and a spacious 3rd bedroom along with a hallway bath. Expansive room sizes throughout! Some of the updates include a new hot water heater(2 years ), brand new 50 year roof, new paint, new carpet, new Doomer Vent, new flooring in master bath. This one has it all...unbeatable location, great schools, fantastic shopping,
dining & more! Close to all major commuter routes! This one won't last long!!
Location
State VA
County Prince William
Zoning SR6
Rooms
Other Rooms Living Room, Primary Bedroom, Bedroom 3, Kitchen, Breakfast Room
Interior
Interior Features Breakfast Area, Carpet, Crown Moldings, Dining Area, Family Room Off Kitchen, Floor Plan - Traditional, Pantry
Hot Water Electric
Heating Forced Air
Cooling Central A/C
Fireplaces Number 1
Equipment Dishwasher, Disposal, Exhaust Fan, Refrigerator, Stove, Dryer, Icemaker, Washer
Fireplace Y
Appliance Dishwasher, Disposal, Exhaust Fan, Refrigerator, Stove, Dryer, Icemaker, Washer
Heat Source Natural Gas
Exterior
Exterior Feature Patio(s)
Parking On Site 1
Fence Rear
Amenities Available Basketball Courts, Jog/Walk Path, Pool - Outdoor, Tennis Courts, Tot Lots/Playground
Water Access N
Accessibility Other
Porch Patio(s)
Garage N
Building
Story 3
Foundation Slab
Sewer Public Sewer
Water Public
Architectural Style Colonial
Level or Stories 3
Additional Building Above Grade
New Construction N
Schools
School District Prince William County Public Schools
Others
HOA Fee Include Snow Removal,Trash
Senior Community No
Tax ID 7496-12-0860
Ownership Fee Simple
SqFt Source Estimated
Special Listing Condition Standard
Read Less

Bought with Fereshta Bakhtari • Keller Williams Chantilly Ventures, LLC
GET MORE INFORMATION




