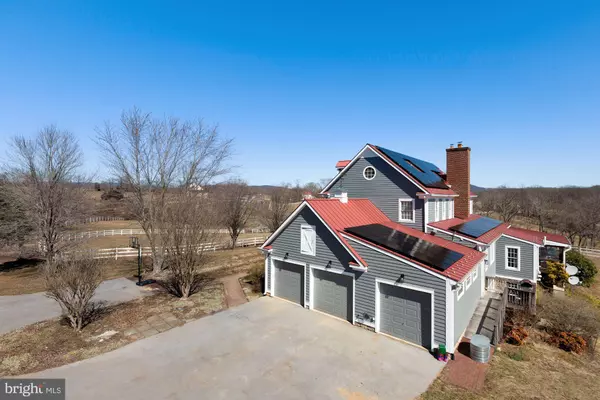For more information regarding the value of a property, please contact us for a free consultation.
11555 HEREFORD CT Hume, VA 22639
Want to know what your home might be worth? Contact us for a FREE valuation!

Our team is ready to help you sell your home for the highest possible price ASAP
Key Details
Sold Price $1,050,000
Property Type Single Family Home
Sub Type Detached
Listing Status Sold
Purchase Type For Sale
Square Footage 5,198 sqft
Price per Sqft $202
Subdivision The Ridges
MLS Listing ID VAFQ169304
Sold Date 04/09/21
Style Farmhouse/National Folk
Bedrooms 5
Full Baths 4
Half Baths 2
HOA Y/N N
Abv Grd Liv Area 3,622
Originating Board BRIGHT
Year Built 2001
Annual Tax Amount $9,051
Tax Year 2020
Lot Size 10.190 Acres
Acres 10.19
Property Description
Gated Absolutely Stunning Custom Farmhouse on 10 Rolling Acres with Lush Paddocks & Sweeping Manicured Lawns. 6 Stall Center Barn Aisle with Tack Room, Wash Stall & Hay Storage Loft . Board on Board Fencing. Detached 3 Stall Garage w No Doors and 2 Stall Run In Shed. Local Trails. Estate Front Porch Marks the Grand Entrance to this Stunning 5 Bedroom, 4 Full Bath and 2 Half Bath Home with High Ceilings, Gleaming Wood Floors, 2 Fireplace's, and Almost 6000 SqFt of Living space on 3 Levels. Metal Roof. Breathtaking Crown, Chair and Shadowboxing Throughout. Laundry Chute. Huge Laundry Room with Built-in Cabinets and Cubbies. Custom Master Suite with a Sitting Room/ Nursery and a Custom Walk In Closet with Built-in's. Sitting Room Could Be Convert Back To a 4th Bedroom Upstairs. 200K in Recent Upgrades to include a Breathtaking New Kitchen and a Huge Custom Pantry. Top Of The Line Appliances and Floating Shelves. Fully Remodeled Basement with Wood Ceilings, 2 Bedrooms, Double Door Walk Out, Family Room, Media Center with Built-in's and a Huge Workshop. New Stone Patio, Firepit and Hot Tub, Deck and Screened in Porch Overlooking Pastures and Creek. $100,000 in Brand New Solar Panels, New Barn Siding, New Ext Paint, 2 New Water Heaters and So Much More. High Speed Internet Available. Easy commuter access to I-66.
Location
State VA
County Fauquier
Zoning RA/V
Rooms
Basement Full, Fully Finished, Walkout Level, Sump Pump, Workshop
Interior
Interior Features Attic, Attic/House Fan, Built-Ins, Ceiling Fan(s), Chair Railings, Crown Moldings, Dining Area, Formal/Separate Dining Room, Kitchen - Gourmet, Kitchen - Island, Laundry Chute, Pantry, Primary Bath(s), Recessed Lighting, Soaking Tub, Stall Shower, Store/Office, Tub Shower, Upgraded Countertops, Wainscotting, Walk-in Closet(s), Water Treat System, WhirlPool/HotTub, Window Treatments, Wood Floors
Hot Water Electric
Heating Heat Pump(s)
Cooling Ceiling Fan(s), Central A/C
Flooring Hardwood
Fireplaces Number 2
Fireplaces Type Wood, Insert, Gas/Propane
Equipment Dishwasher, Disposal, Dryer, Exhaust Fan, Microwave, Water Heater, Washer, Six Burner Stove, Stainless Steel Appliances, Refrigerator, Oven/Range - Gas
Fireplace Y
Window Features Transom,Insulated
Appliance Dishwasher, Disposal, Dryer, Exhaust Fan, Microwave, Water Heater, Washer, Six Burner Stove, Stainless Steel Appliances, Refrigerator, Oven/Range - Gas
Heat Source Electric, Solar
Laundry Main Floor
Exterior
Exterior Feature Deck(s), Patio(s), Porch(es), Screened
Parking Features Garage Door Opener, Garage - Side Entry
Garage Spaces 3.0
Fence Board
Utilities Available Electric Available, Propane
Water Access N
View Pasture, Trees/Woods
Roof Type Metal
Accessibility None
Porch Deck(s), Patio(s), Porch(es), Screened
Attached Garage 3
Total Parking Spaces 3
Garage Y
Building
Story 3
Sewer On Site Septic, Septic = # of BR
Water Well
Architectural Style Farmhouse/National Folk
Level or Stories 3
Additional Building Above Grade, Below Grade
Structure Type 9'+ Ceilings
New Construction N
Schools
School District Fauquier County Public Schools
Others
Pets Allowed Y
Senior Community No
Tax ID 6928-67-0875
Ownership Fee Simple
SqFt Source Assessor
Security Features Security Gate
Horse Property Y
Horse Feature Paddock, Stable(s), Horses Allowed
Special Listing Condition Standard
Pets Allowed No Pet Restrictions
Read Less

Bought with John D Wills • Long & Foster Real Estate, Inc.



