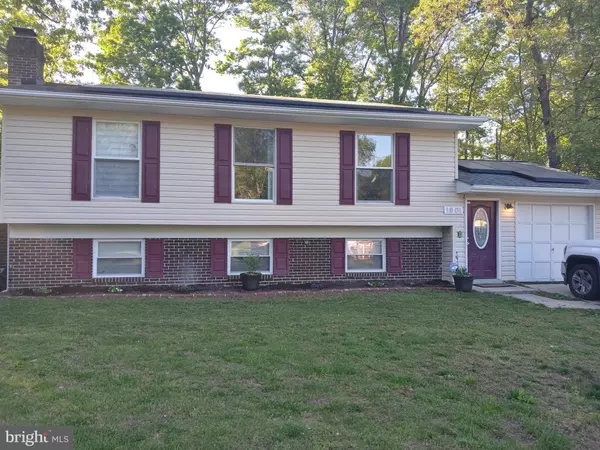For more information regarding the value of a property, please contact us for a free consultation.
1801 COOPER CT Waldorf, MD 20602
Want to know what your home might be worth? Contact us for a FREE valuation!

Our team is ready to help you sell your home for the highest possible price ASAP
Key Details
Sold Price $390,000
Property Type Single Family Home
Sub Type Detached
Listing Status Sold
Purchase Type For Sale
Square Footage 1,860 sqft
Price per Sqft $209
Subdivision Bannister
MLS Listing ID MDCH2012446
Sold Date 07/07/22
Style Split Foyer
Bedrooms 4
Full Baths 2
HOA Fees $60/mo
HOA Y/N Y
Abv Grd Liv Area 1,064
Originating Board BRIGHT
Year Built 1973
Annual Tax Amount $3,912
Tax Year 2021
Lot Size 0.258 Acres
Acres 0.26
Property Description
WELCOME TO YOUR DREAM HOUSE - a beautiful 4 bedroom, 2 full bathroom Split Foyer house located in Charles County Maryland. The AC Unit, Roof, Furnace, In-House Humidifier, Smart Thermostat and Solar Panels are ALL NEW! Not to forget that this house has an Main Panel Upgrade! The kitchen has beautiful granite countertops and a new tiled floor. Walk right outside from the kitchen onto the deck and relax. The attached garage is a plus as well! Enjoy the outdoor pool, tennis courts, and playground that you have access to. Conveniently located near shopping and dining destinations. Plus this property is exempt from paying Fair Share School Tax saving the owner thousands in taxes every year. It's a must see! PROPERTY IS BEING SOLD AS IS. Great condition! Schedule your tour today!
Location
State MD
County Charles
Zoning PUD
Rooms
Other Rooms Living Room, Bedroom 3, Bedroom 4, Kitchen, Family Room, Foyer, Bathroom 1, Bathroom 2
Basement Fully Finished, Heated, Interior Access, Windows, Full
Main Level Bedrooms 2
Interior
Interior Features Bar, Built-Ins, Carpet, Ceiling Fan(s), Combination Dining/Living, Floor Plan - Open, Kitchen - Island, Recessed Lighting
Hot Water Electric
Heating Central, Energy Star Heating System, Heat Pump - Electric BackUp, Heat Pump(s)
Cooling Central A/C, Ceiling Fan(s)
Flooring Ceramic Tile, Carpet, Laminated
Fireplaces Number 1
Equipment Built-In Microwave, Dishwasher, Disposal, Icemaker, Humidifier, Oven - Self Cleaning, Refrigerator, Stainless Steel Appliances, Washer/Dryer Stacked, Oven/Range - Electric
Window Features Double Pane
Appliance Built-In Microwave, Dishwasher, Disposal, Icemaker, Humidifier, Oven - Self Cleaning, Refrigerator, Stainless Steel Appliances, Washer/Dryer Stacked, Oven/Range - Electric
Heat Source Electric
Laundry Lower Floor, Has Laundry
Exterior
Parking Features Garage - Front Entry, Additional Storage Area
Garage Spaces 3.0
Utilities Available Water Available, Electric Available, Cable TV Available, Other
Water Access N
Roof Type Asphalt,Shingle
Accessibility None
Attached Garage 1
Total Parking Spaces 3
Garage Y
Building
Story 2
Foundation Permanent
Sewer Public Sewer
Water Public
Architectural Style Split Foyer
Level or Stories 2
Additional Building Above Grade, Below Grade
Structure Type Dry Wall
New Construction N
Schools
School District Charles County Public Schools
Others
Pets Allowed Y
Senior Community No
Tax ID 0906007287
Ownership Fee Simple
SqFt Source Assessor
Special Listing Condition Standard
Pets Allowed No Pet Restrictions
Read Less

Bought with Marion Michelle Branch • The Home Team Realty Group, LLC
GET MORE INFORMATION




