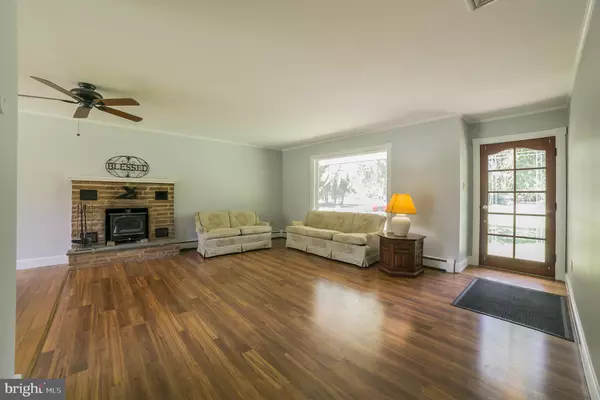For more information regarding the value of a property, please contact us for a free consultation.
2016 BETHEL RD Lansdale, PA 19446
Want to know what your home might be worth? Contact us for a FREE valuation!

Our team is ready to help you sell your home for the highest possible price ASAP
Key Details
Sold Price $365,000
Property Type Single Family Home
Sub Type Detached
Listing Status Sold
Purchase Type For Sale
Square Footage 1,367 sqft
Price per Sqft $267
Subdivision None Available
MLS Listing ID PAMC659508
Sold Date 09/22/20
Style Ranch/Rambler
Bedrooms 3
Full Baths 1
Half Baths 1
HOA Y/N N
Abv Grd Liv Area 1,367
Originating Board BRIGHT
Year Built 1957
Annual Tax Amount $4,940
Tax Year 2020
Lot Size 1.497 Acres
Acres 1.5
Lot Dimensions 200.00 x 0.00
Property Description
Looking for a ranch, one level living? Make sure you make an appointment to see this one! The homeowner has completed lots of improvements recently. New Central air installed 7/2020, fence, new oil tank, freshly painted interior with a nice neutral color, landscaping and tree removal ($9000). Large living room with brick fireplace currently has a wood stove insert but that good be removed for traditional wood burning fireplace. Dining room is open to the living room and adjacent is the kitchen for easy entertainment. The kitchen has granite counters, stainless steel appliances, tile backsplash, laminate floor, Whirlpool built-in large oven and microwave. Also a gas 5 burner stovetop and oversized sink with soap dispenser. Lots of storage every bedroom has a good sized closet, but there are 4 storage closets in the hall way. Hall bath has been improved with bamboo floors, subway tiles and new toilet. Home has central vacuum system. The backyard has a patio, huge yard that is partially fenced for you furry friends. Also a newer shed and gardeners shed off the garage. Two new outside faucets as well. The garage has a work room that could be removed to enlarge the garage if need be. The majority of rooms have easy care laminate, dining room has hardwood floors and throughout the house, lots of custom moldings. Flat level lot with lots of privacy. Very convenient location. Close to Route 202, Montgomery County Community College, turnpike. Methacton school district.
Location
State PA
County Montgomery
Area Worcester Twp (10667)
Zoning R175B
Rooms
Other Rooms Living Room, Dining Room, Bedroom 2, Bedroom 3, Kitchen, Bedroom 1
Basement Full, Unfinished
Main Level Bedrooms 3
Interior
Hot Water Electric
Heating Baseboard - Hot Water
Cooling Central A/C
Fireplaces Number 1
Heat Source Oil
Exterior
Parking Features Additional Storage Area
Garage Spaces 1.0
Water Access N
Accessibility None
Attached Garage 1
Total Parking Spaces 1
Garage Y
Building
Story 1
Sewer On Site Septic
Water Well
Architectural Style Ranch/Rambler
Level or Stories 1
Additional Building Above Grade, Below Grade
New Construction N
Schools
School District Methacton
Others
Senior Community No
Tax ID 67-00-00373-001
Ownership Fee Simple
SqFt Source Assessor
Special Listing Condition Standard
Read Less

Bought with Mary C Pappas • Redfin Corporation



