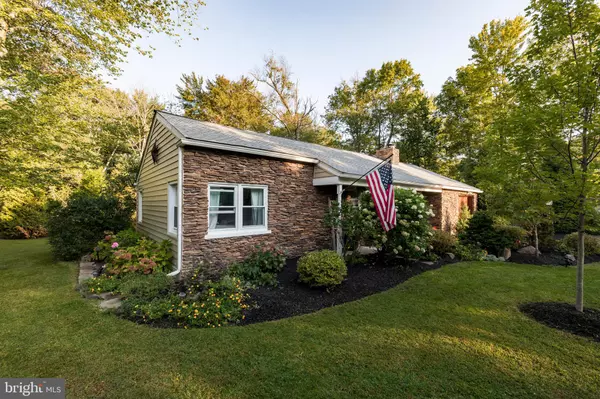For more information regarding the value of a property, please contact us for a free consultation.
1516 N LINE ST Lansdale, PA 19446
Want to know what your home might be worth? Contact us for a FREE valuation!

Our team is ready to help you sell your home for the highest possible price ASAP
Key Details
Sold Price $295,000
Property Type Single Family Home
Sub Type Detached
Listing Status Sold
Purchase Type For Sale
Square Footage 1,000 sqft
Price per Sqft $295
Subdivision None Available
MLS Listing ID PAMC666442
Sold Date 11/30/20
Style Ranch/Rambler
Bedrooms 2
Full Baths 1
HOA Y/N N
Abv Grd Liv Area 1,000
Originating Board BRIGHT
Year Built 1961
Annual Tax Amount $4,117
Tax Year 2020
Lot Size 0.402 Acres
Acres 0.4
Lot Dimensions 140.00 x 0.00
Property Description
Back on the market! Welcome to 1516 N Line located in Lansdale, PA. Let's just say it....this house is adorable with loads of character! Every once in a while, that special home comes on the market and we have a cutie for you! This exceptional home is located in a gorgeous setting surrounded by mature landscaping and beautiful perennial gardens. Located on a spacious .40 acre lot, backing to trees. An adjacent treed side lot provides an additional lot of approx. .20 -acre. ( 2 Tax Id's) 35-00-05896-009 and 35-00-05893-003 This means that you can have your privacy and still have your compact low maintenance lifestyle. This charming, meticulously maintained, move-in ready single floor living home features gorgeous amenities. If you are a first-time homebuyer or considering down-sizing this is could be a great ranch style home, for you. As you cross over the threshold you will immediately note the inviting great room with gleaming hardwood floors, a large front window, a wood-burning stone fireplace with a unique oak mantle, custom built-ins with various color-changing lighting options. The heart of the home is a gorgeous remodeled kitchen, convenient island, stunning light cabinetry, neutral backsplash, upgraded light fixtures, recessed lights, lots of counter space, granite countertops. The kitchen opens to the adjacent relaxing sunroom with a tiled floor with radiant heat for those chilly days ahead. A slider leads out to a generously sized patio and an expansive lawn for easy outdoor entertaining. A sweet garden shed anchors one side of the yard while the other side offers an inviting fire pit area. A wide paved driveway holds several vehicles, ample parking allows for convenient get-togethers for friends and family. From inside there is easy access to the attached garage with lots of additional storage. This area would be a breeze to finish and add an approx. 300 sq. feet of additional living space. Down the hallway on the opposite side of the house is the relaxing, freshly painted master bedroom, open and airy, light and bright. A second bedroom or study looks out over the peaceful backyard setting. A fresh newly remodeled well-appointed bath is adjacent to both bedrooms. There is also, a pull-down staircase in the ceiling providing easy access to the attic for additional storage. This home has so many extras to offer, close to shopping, restaurants, parks, and schools. Do not hesitate, schedule your appointment today! Best of all this home had a pre-listing home inspection!!
Location
State PA
County Montgomery
Area Hatfield Twp (10635)
Zoning RA1
Rooms
Other Rooms Bedroom 2, Bedroom 1, Sun/Florida Room, Great Room
Main Level Bedrooms 2
Interior
Hot Water Oil
Heating Baseboard - Hot Water
Cooling None
Fireplaces Number 1
Equipment Dishwasher, Disposal, Energy Efficient Appliances
Appliance Dishwasher, Disposal, Energy Efficient Appliances
Heat Source Oil
Exterior
Parking Features Garage - Front Entry, Inside Access
Garage Spaces 1.0
Water Access N
Accessibility None
Attached Garage 1
Total Parking Spaces 1
Garage Y
Building
Story 1
Sewer Public Sewer
Water Public
Architectural Style Ranch/Rambler
Level or Stories 1
Additional Building Above Grade, Below Grade
New Construction N
Schools
School District North Penn
Others
Senior Community No
Tax ID 35-00-05893-003
Ownership Fee Simple
SqFt Source Assessor
Acceptable Financing Cash, Conventional, FHA, VA
Listing Terms Cash, Conventional, FHA, VA
Financing Cash,Conventional,FHA,VA
Special Listing Condition Standard
Read Less

Bought with William R Gibson Jr. • Felte Real Estate



