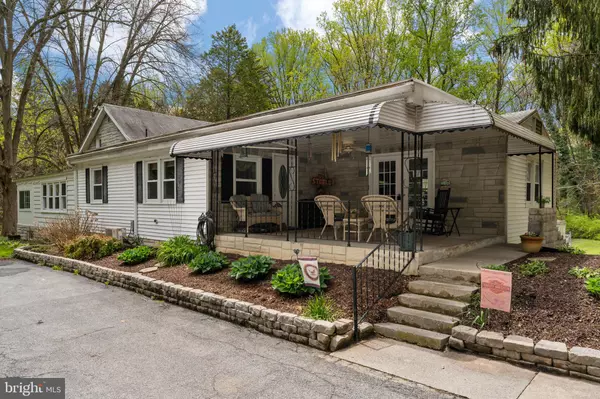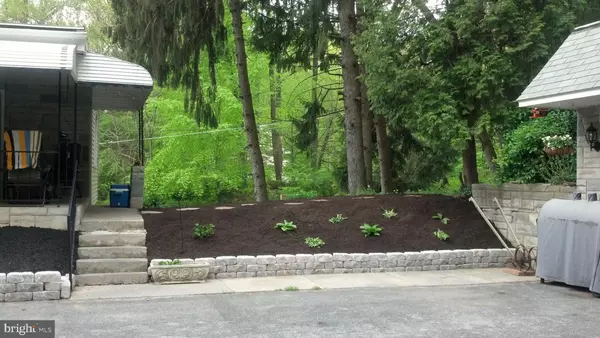For more information regarding the value of a property, please contact us for a free consultation.
14 OLD POWDER MILL RD Boyertown, PA 19512
Want to know what your home might be worth? Contact us for a FREE valuation!

Our team is ready to help you sell your home for the highest possible price ASAP
Key Details
Sold Price $400,000
Property Type Single Family Home
Sub Type Detached
Listing Status Sold
Purchase Type For Sale
Square Footage 2,683 sqft
Price per Sqft $149
Subdivision Boyertown
MLS Listing ID PABK2011810
Sold Date 05/25/22
Style Ranch/Rambler,Cape Cod,Raised Ranch/Rambler
Bedrooms 3
Full Baths 2
HOA Y/N N
Abv Grd Liv Area 2,362
Originating Board BRIGHT
Year Built 1940
Annual Tax Amount $4,199
Tax Year 2022
Lot Size 3.320 Acres
Acres 3.32
Lot Dimensions 0.00 x 0.00
Property Description
Welcome to the rolling hills of Berks County which are filled with deer, turkey and all the wonderful wildlife that PA has to offer. Welcome to a bit of paradise known as the Steele Estate which is nestled on 3.34 luxurious, quiet & private acres. The acreage is the perfect combination of a useful, grass covered yard & plenty of privacy woods. This is a true, gentle person's homestead ready for your every need, be it for raising horses, alpacas, chickens or just for your quiet enjoyment. As you enter the property from a long driveway you will arrive to this beautifully cared for home. Walk up to the sprawling covered porch, before you enter take a look at the view you will be enjoying as you sip your morning coffee & your evening glass of wine. As soon as you enter you will experience a bright, airy & open concept home. In fact, during the day, this home is so bright that there is no need for lights. The sunlight literally soothes you from almost every window. Your entrance choices include coming in through the LR, Kitchen or 3 season sunroom. As you enter into the LR you are greeted by the beautiful flooring that runs throughout this home. The paint tones are muted and the woodwork & trim is divine. Next you have an expansive eat-in kitchen with a vaulted ceiling w/hand laid wood slats. There is endless countertop space including an eat-on island that seats 6. There is also a breakfast or dining room area, ready to entertain many, at your holiday feasts. Continue your tour of this main level to find a large den w/2 wooden built-ins separated by a large window w/a view of your backyard, take note of the tasteful wooden-slatted ceiling. There is also a perfect place for your large-flat screen as well as plenty of room to sprawl out or entertain. Next we have a very large office or exercise room, that can easily be used as an additional bedroom. Are you looking for a sunroom? You will find it here w/3 walls of windows giving way to 3 wonderful views. And lastly, this main level has 2 nice sized BRs that share 2 modern full BAs. If you stroll upstairs you will find an enormous MBR w/wonderful morning light & a literal wall of endless closet space. If you desire even more space take a walk down to your ground level, walk-out, daylight basement & find 2 finished rooms, 1 being used as an entertainment area and the other being used as an office/hobby room. The basement has 2 sets of doors to the backyard & connects to your laundry room & an unfinished side. The basement is perfectly designed to provide you w/an additional BR or a full in-law suite/apartment area. The interior wonders of this home are mirrored by the gorgeous flowing yards and the well maintained & useful out buildings. The 3 car garage is noteworthy w/lots of room for your vehicles, snowmobiles, atv's & tools. Whether you are a full time mechanic, car buff or simply love great usable space, you will now have it all! If this wasn't enough, you have a barn that can be home to your horses, livestock or hobbies of all kinds. Extra storage space comes w/this property at no extra cost! If you desire a swimming pool, you will simply need to purchase a liner for the below ground concrete pool. Fyi, the current owners were about to cover this pool with a glass roof, turning it into a greenhouse. Options abound! All this is located in the heart of Berks County & although it may seem deeply secluded, it is actually just moments from civilization, restaurants, shopping venues, hospitals as well as hiking and biking trails, lakes, hunting and other outdoor sporting options. There is easy access to NYC, Philadelphia, Allentown & beyond. All that is left for you to do is to schedule your personal tour today! Happy Home Shopping!!!
Location
State PA
County Berks
Area Earl Twp (10242)
Zoning 110P RES: 1 FAM, 1.5 STY
Rooms
Other Rooms Living Room, Dining Room, Primary Bedroom, Bedroom 2, Kitchen, Den, Bedroom 1, Sun/Florida Room, Other, Office, Full Bath
Basement Daylight, Full, Full, Heated, Outside Entrance, Partially Finished, Rear Entrance, Side Entrance, Walkout Level, Windows
Main Level Bedrooms 2
Interior
Interior Features Built-Ins, Carpet, Ceiling Fan(s), Entry Level Bedroom, Exposed Beams, Floor Plan - Open, Kitchen - Eat-In, Kitchen - Island, Tub Shower, Stall Shower, Wainscotting, Water Treat System, Wood Floors, Wood Stove, Other
Hot Water Oil
Heating Heat Pump(s), Hot Water
Cooling Ceiling Fan(s), Wall Unit, Other, Ductless/Mini-Split
Flooring Ceramic Tile, Carpet, Other, Wood
Equipment Dishwasher, Oven - Single, Oven/Range - Electric, Range Hood, Washer, Water Conditioner - Owned, Dryer, Cooktop
Fireplace N
Appliance Dishwasher, Oven - Single, Oven/Range - Electric, Range Hood, Washer, Water Conditioner - Owned, Dryer, Cooktop
Heat Source Oil, Coal, Wood, Other, Electric
Laundry Lower Floor
Exterior
Exterior Feature Patio(s), Porch(es)
Parking Features Additional Storage Area, Garage - Front Entry, Garage Door Opener, Oversized, Other
Garage Spaces 23.0
Pool Concrete, Above Ground, In Ground
Water Access N
View Garden/Lawn, Panoramic, Trees/Woods
Roof Type Asphalt
Accessibility None
Porch Patio(s), Porch(es)
Total Parking Spaces 23
Garage Y
Building
Story 1.5
Foundation Block
Sewer On Site Septic, Holding Tank, Private Septic Tank, Other
Water Private, Well
Architectural Style Ranch/Rambler, Cape Cod, Raised Ranch/Rambler
Level or Stories 1.5
Additional Building Above Grade, Below Grade
New Construction N
Schools
School District Boyertown Area
Others
Senior Community No
Tax ID 42-5366-02-69-1732
Ownership Fee Simple
SqFt Source Assessor
Acceptable Financing Conventional, Cash, FHA, USDA, VA
Horse Property Y
Horse Feature Horses Allowed, Horse Trails
Listing Terms Conventional, Cash, FHA, USDA, VA
Financing Conventional,Cash,FHA,USDA,VA
Special Listing Condition Standard
Read Less

Bought with Kimberly Chadwick • Keller Williams Realty Group



