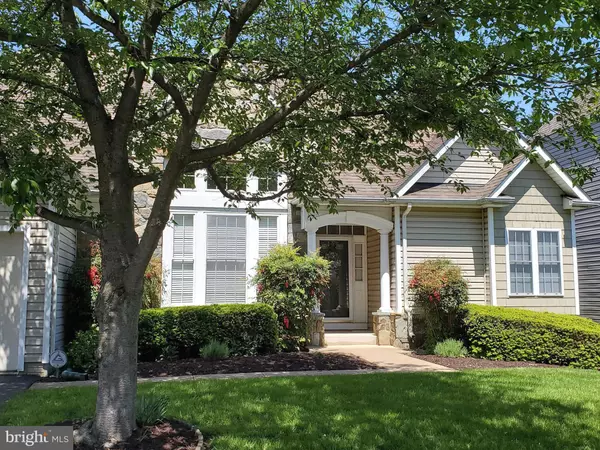For more information regarding the value of a property, please contact us for a free consultation.
2635 BEAR DEN RD Frederick, MD 21701
Want to know what your home might be worth? Contact us for a FREE valuation!

Our team is ready to help you sell your home for the highest possible price ASAP
Key Details
Sold Price $360,000
Property Type Single Family Home
Sub Type Detached
Listing Status Sold
Purchase Type For Sale
Square Footage 1,740 sqft
Price per Sqft $206
Subdivision Wormans Mill
MLS Listing ID MDFR263706
Sold Date 06/29/20
Style Ranch/Rambler
Bedrooms 3
Full Baths 2
HOA Fees $154/mo
HOA Y/N Y
Abv Grd Liv Area 1,740
Originating Board BRIGHT
Year Built 2000
Annual Tax Amount $4,915
Tax Year 2019
Lot Size 5,610 Sqft
Acres 0.13
Property Description
Enjoy comfortable one-level living in this well-maintained rancher in the award-winning community of Worman's Mill. Beautiful hardwood floors are featured throughout most of this house. Enter into a large great room with high ceilings, gas fireplace & lots of natural light. The adjacent kitchen area & dining space creates an ideal floorplan for entertaining. The master bedroom suite includes 2 walk-in closets & bath with garden tub, separate over-sized tile shower, 2 vanities & water closet. The other 2 bedrooms & full bath are located on the opposite side of the house. The expansive basement with powder room rough-in can be finished to meet your wants & needs, or be used for lots of storage. The private back yard is bordered with evergreens, fenced & there is a large Trex deck to enjoy the out-of-doors this summer. This rancher is just a few blocks walk to the Village Center with boutique shops & restaurants. The amenities of this community include a Clubhouse with a variety of activity & meeting rooms, the adjacent outdoor pool, putting green, playground etc. You are sure to enjoy the many opportunities & activities that this community has to offer. Includes 1-yr Home Warranty. Easy to show!
Location
State MD
County Frederick
Zoning PND
Rooms
Other Rooms Dining Room, Primary Bedroom, Bedroom 2, Kitchen, Basement, Great Room, Bathroom 2, Bathroom 3, Primary Bathroom
Basement Connecting Stairway, Full, Rough Bath Plumb, Unfinished
Main Level Bedrooms 3
Interior
Interior Features Ceiling Fan(s), Combination Dining/Living, Combination Kitchen/Dining, Floor Plan - Open, Kitchen - Eat-In, Kitchen - Island, Primary Bath(s), Soaking Tub, Stall Shower, Walk-in Closet(s), Wood Floors
Hot Water Natural Gas
Heating Forced Air
Cooling Ceiling Fan(s), Central A/C, Heat Pump(s)
Flooring Hardwood, Vinyl, Tile/Brick
Fireplaces Number 1
Fireplaces Type Fireplace - Glass Doors, Gas/Propane
Equipment Built-In Microwave, Dishwasher, Disposal, Dryer, Oven/Range - Electric, Refrigerator, Washer, Water Heater
Fireplace Y
Window Features Screens
Appliance Built-In Microwave, Dishwasher, Disposal, Dryer, Oven/Range - Electric, Refrigerator, Washer, Water Heater
Heat Source Natural Gas
Laundry Main Floor
Exterior
Exterior Feature Deck(s)
Parking Features Garage - Front Entry, Inside Access
Garage Spaces 2.0
Fence Wood
Utilities Available Cable TV, Under Ground
Amenities Available Club House, Common Grounds, Convenience Store, Exercise Room, Game Room, Library, Meeting Room, Party Room, Pool - Outdoor, Tennis Courts, Jog/Walk Path, Basketball Courts, Tot Lots/Playground, Putting Green
Water Access N
Roof Type Architectural Shingle
Accessibility None
Porch Deck(s)
Attached Garage 2
Total Parking Spaces 2
Garage Y
Building
Story 2
Sewer Public Sewer
Water Public
Architectural Style Ranch/Rambler
Level or Stories 2
Additional Building Above Grade, Below Grade
Structure Type 9'+ Ceilings
New Construction N
Schools
Middle Schools Walkersville
High Schools Walkersville
School District Frederick County Public Schools
Others
HOA Fee Include Common Area Maintenance,Management,Pool(s),Snow Removal,Recreation Facility
Senior Community No
Tax ID 1102228513
Ownership Fee Simple
SqFt Source Assessor
Security Features Security System
Special Listing Condition Standard
Read Less

Bought with Cecilia Hay Morgan • RE/MAX Results



