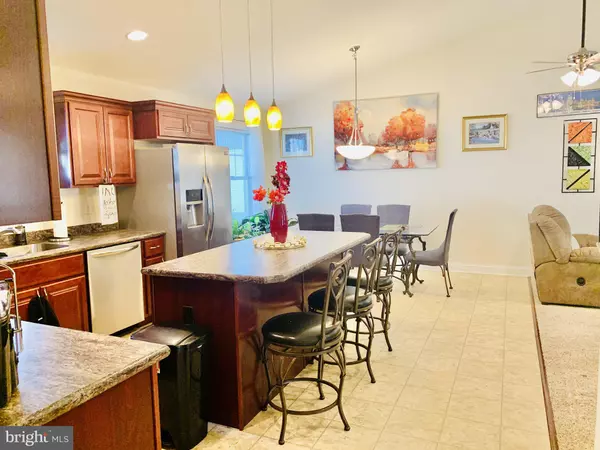For more information regarding the value of a property, please contact us for a free consultation.
163 CLAYSTONE DR Dover, DE 19901
Want to know what your home might be worth? Contact us for a FREE valuation!

Our team is ready to help you sell your home for the highest possible price ASAP
Key Details
Sold Price $252,500
Property Type Single Family Home
Sub Type Detached
Listing Status Sold
Purchase Type For Sale
Square Footage 2,084 sqft
Price per Sqft $121
Subdivision Fieldstone Village
MLS Listing ID DEKT242636
Sold Date 11/30/20
Style Contemporary,Ranch/Rambler
Bedrooms 3
Full Baths 2
HOA Fees $108/mo
HOA Y/N Y
Abv Grd Liv Area 2,084
Originating Board BRIGHT
Year Built 2015
Annual Tax Amount $1,175
Tax Year 2020
Lot Size 5,460 Sqft
Acres 0.13
Lot Dimensions 60.00 x 91.00
Property Description
Welcome to Fieldstone Village! This quiet and picturesque community is perfect for the active adult who enjoys the sights and sounds of nature! This 3 bedroom 2 bath rancher, which faces the pond, is one of the largest in the community! As you enter the front door, you are greeted by a long foyer, flanked to the right of the foyer are 2 bedrooms and a full bathroom. Just past these conveniently located rooms, this ranch opens up to a large great room and large open kitchen area. The master bedroom is off the great room at the back of the house. Once in the master bedroom, you will be wowed by the size of the 2 large closets and huge master bathroom with double sinks! The bright, screened in sun room will provide a perfect space to unwind or to get your day started. Did we mention this home faces the pond? This home wont last and is hard to find in this market! Tour it today!
Location
State DE
County Kent
Area Caesar Rodney (30803)
Zoning MULT
Rooms
Main Level Bedrooms 3
Interior
Hot Water Electric
Heating Central
Cooling Central A/C
Heat Source Natural Gas
Exterior
Parking Features Garage - Front Entry
Garage Spaces 6.0
Water Access N
Accessibility No Stairs, Doors - Swing In
Attached Garage 2
Total Parking Spaces 6
Garage Y
Building
Story 1
Sewer Public Septic, Public Sewer
Water Public
Architectural Style Contemporary, Ranch/Rambler
Level or Stories 1
Additional Building Above Grade, Below Grade
New Construction N
Schools
School District Capital
Others
HOA Fee Include Lawn Maintenance,Management,Common Area Maintenance,Snow Removal
Senior Community Yes
Age Restriction 55
Tax ID LC-00-05701-02-7600-000
Ownership Fee Simple
SqFt Source Assessor
Acceptable Financing Cash, Conventional, FHA, FHA 203(b), VA
Listing Terms Cash, Conventional, FHA, FHA 203(b), VA
Financing Cash,Conventional,FHA,FHA 203(b),VA
Special Listing Condition Standard
Read Less

Bought with Susan Hastings • Patterson-Schwartz-Dover



