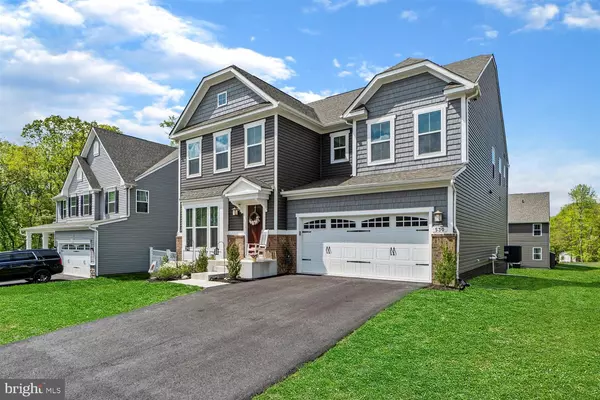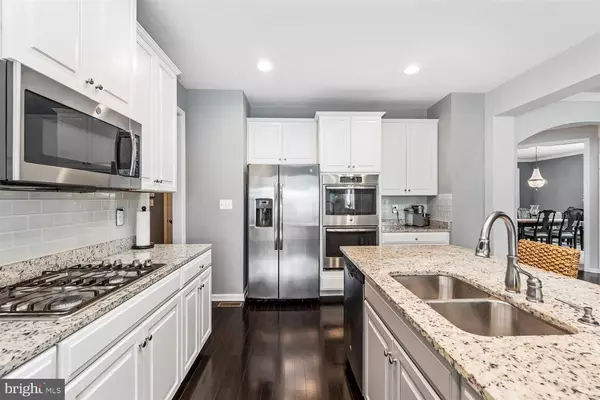For more information regarding the value of a property, please contact us for a free consultation.
530 POTOMAC RD Joppa, MD 21085
Want to know what your home might be worth? Contact us for a FREE valuation!

Our team is ready to help you sell your home for the highest possible price ASAP
Key Details
Sold Price $520,000
Property Type Single Family Home
Sub Type Detached
Listing Status Sold
Purchase Type For Sale
Square Footage 5,377 sqft
Price per Sqft $96
Subdivision Rogers Ford
MLS Listing ID MDHR246638
Sold Date 07/17/20
Style Craftsman
Bedrooms 4
Full Baths 4
Half Baths 1
HOA Fees $17/mo
HOA Y/N Y
Abv Grd Liv Area 3,677
Originating Board BRIGHT
Year Built 2018
Annual Tax Amount $5,261
Tax Year 2019
Lot Size 8,145 Sqft
Acres 0.19
Property Description
LOOK NO FURTHER! SPECTACULAR 2 year young colonial with over 5000 sq ft of finished living space. This home offers it all: wood floors, crown moldings, tray ceiling, double master bedroom closets, custom kitchen with large walk- in pantry, and a huge sunny bump out, a cozy loft area on the upper level, separate upper level laundry room. This amazing home presents a Kitchen with double ovens, walk-in pantry, cabinets galore, spectacular island with seating for *6*, glass cabinets, double ovens, stainless steel appliances. Extra large master bedroom offers two large walk in closets, sitting room, tray ceiling, and an amazing private bath. Master-Bath includes tub and separate shower, separate toilet room with double vanities. All bedrooms are generous sizes offering deep closets and bathrooms. Outstanding finished lower level for entertaining, space for additional office and bedroom, family room, full bath with custom tile and large built-in shelving storage area. Location is within walking distance too elementary school and quick to I95 and 40. So much to offer, Make sure to check out the virtual tour and then set up your personal tour! Home is being shown in person following CDC guidelines to pre-qualified buyers only.
Location
State MD
County Harford
Zoning R1COS
Rooms
Other Rooms Dining Room, Primary Bedroom, Sitting Room, Bedroom 2, Bedroom 3, Bedroom 4, Kitchen, Family Room, Loft, Office, Bathroom 2, Bathroom 3, Primary Bathroom, Full Bath, Half Bath
Basement Other, Fully Finished, Improved, Outside Entrance, Daylight, Full, Heated, Interior Access, Walkout Level
Interior
Interior Features Carpet, Crown Moldings, Wood Floors, Sprinkler System, Dining Area, Family Room Off Kitchen, Floor Plan - Open, Kitchen - Eat-In, Kitchen - Gourmet, Kitchen - Island, Primary Bath(s), Pantry, Recessed Lighting, Soaking Tub, Tub Shower, Walk-in Closet(s), Butlers Pantry, Built-Ins, Chair Railings, Attic
Hot Water Electric, Tankless
Heating Forced Air
Cooling Central A/C
Flooring Hardwood, Carpet, Ceramic Tile
Equipment Built-In Microwave, Cooktop, Dishwasher, Exhaust Fan, Disposal, Dryer, Refrigerator, Washer, Oven - Wall
Fireplace N
Window Features Screens,ENERGY STAR Qualified,Low-E,Replacement,Vinyl Clad,Double Pane
Appliance Built-In Microwave, Cooktop, Dishwasher, Exhaust Fan, Disposal, Dryer, Refrigerator, Washer, Oven - Wall
Heat Source Natural Gas
Laundry Upper Floor, Has Laundry, Dryer In Unit, Washer In Unit
Exterior
Parking Features Garage Door Opener, Garage - Front Entry, Additional Storage Area, Oversized, Inside Access
Garage Spaces 2.0
Water Access N
Roof Type Architectural Shingle
Accessibility Other, 32\"+ wide Doors, 36\"+ wide Halls
Attached Garage 2
Total Parking Spaces 2
Garage Y
Building
Lot Description Rear Yard, Front Yard, Level, Open, SideYard(s)
Story 3
Sewer Public Sewer
Water Public
Architectural Style Craftsman
Level or Stories 3
Additional Building Above Grade, Below Grade
Structure Type Vaulted Ceilings,High,Tray Ceilings
New Construction N
Schools
Elementary Schools Magnolia
School District Harford County Public Schools
Others
HOA Fee Include Common Area Maintenance
Senior Community No
Tax ID 1301381679
Ownership Fee Simple
SqFt Source Assessor
Security Features Smoke Detector,Carbon Monoxide Detector(s),Sprinkler System - Indoor
Acceptable Financing Conventional, FHA, Cash, VA
Listing Terms Conventional, FHA, Cash, VA
Financing Conventional,FHA,Cash,VA
Special Listing Condition Standard
Read Less

Bought with James T Weiskerger • Next Step Realty



